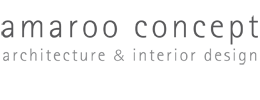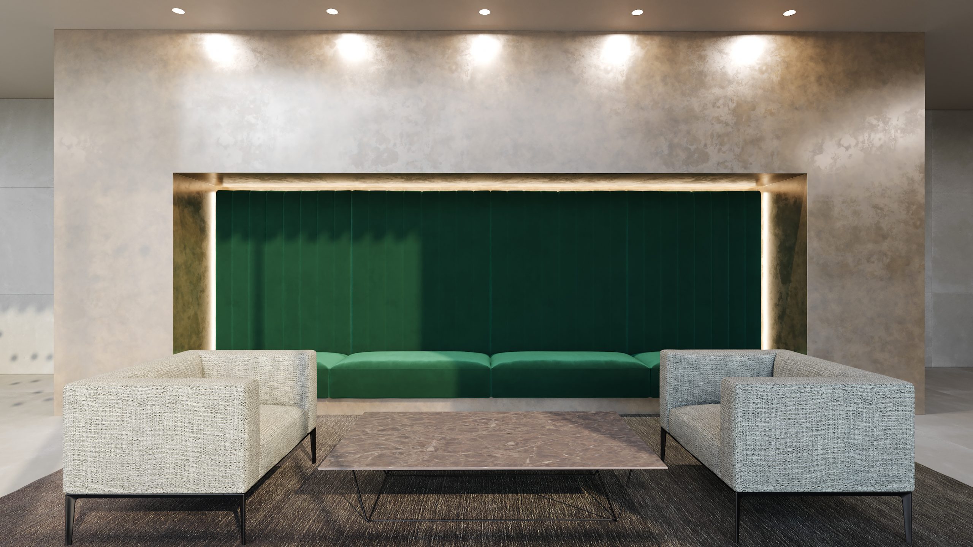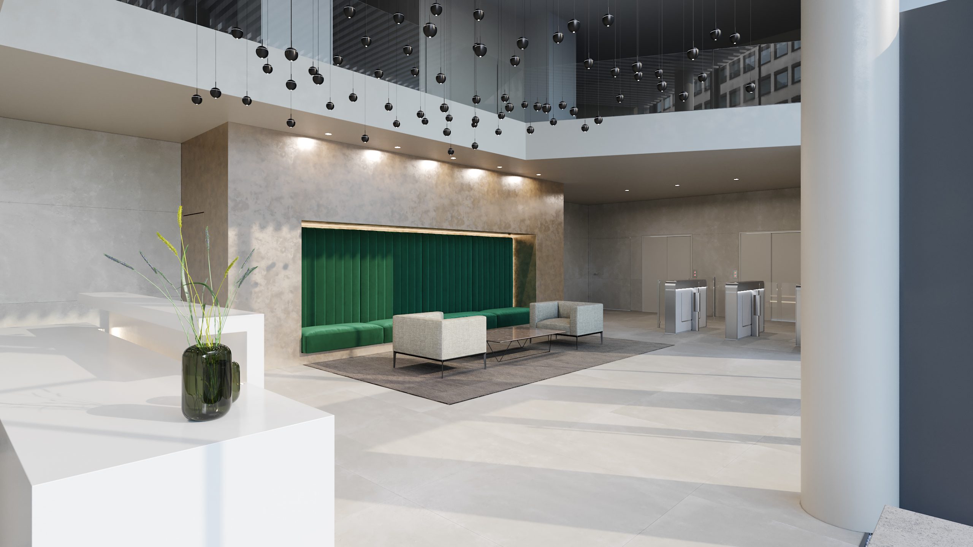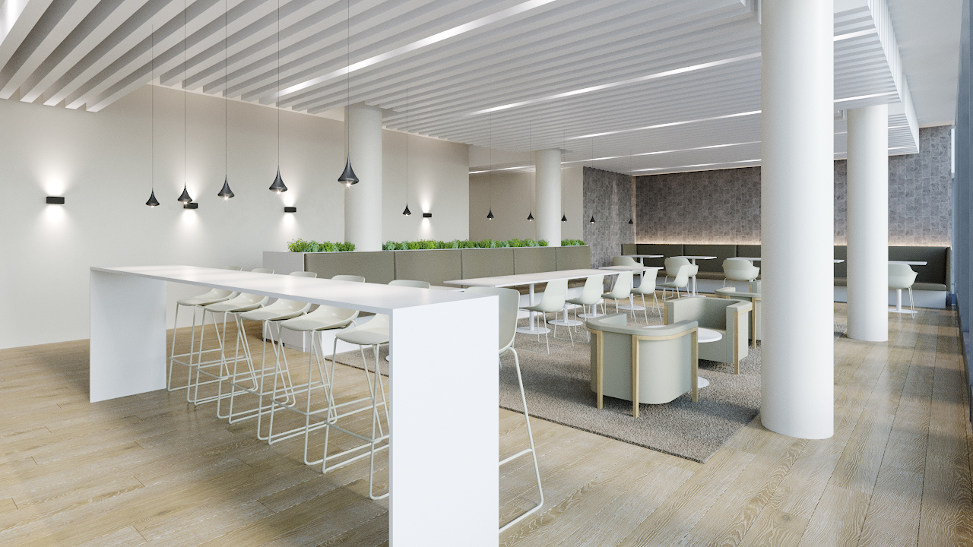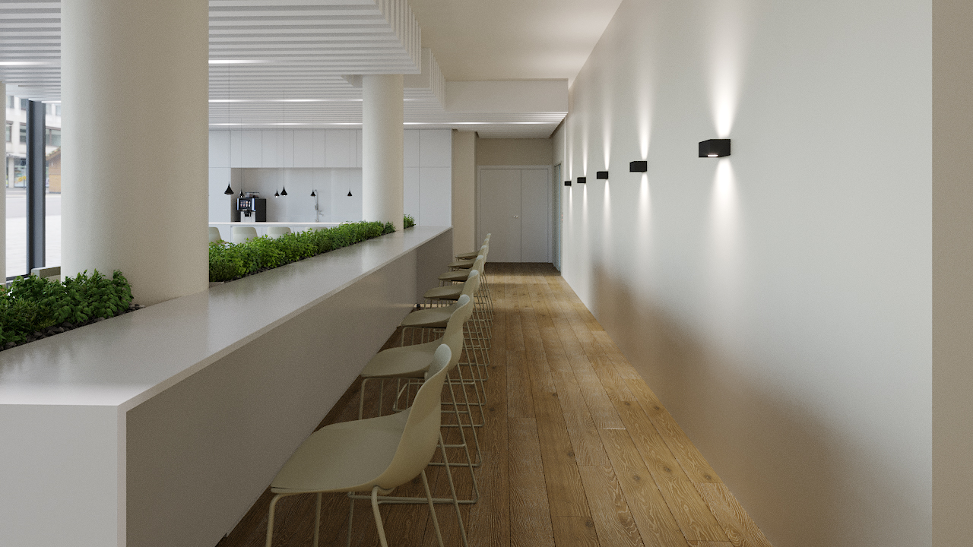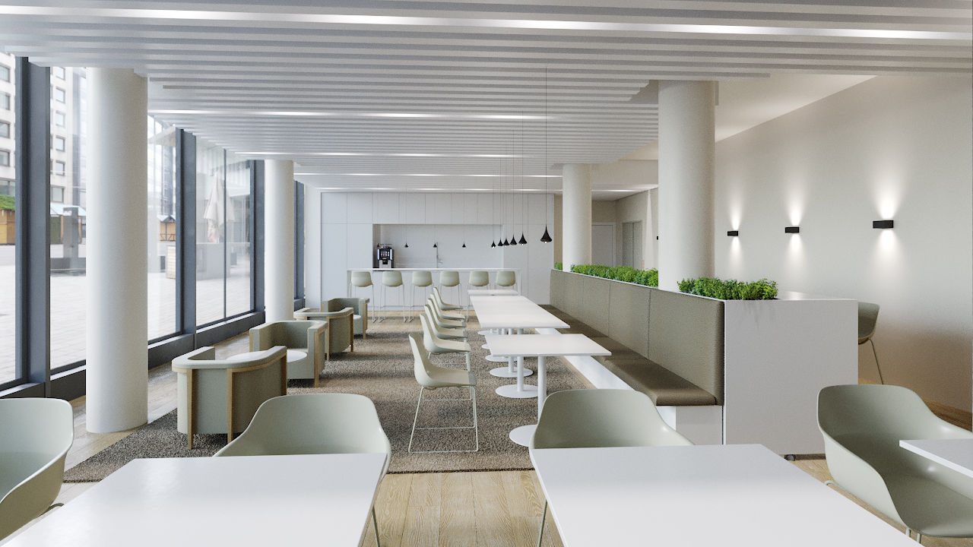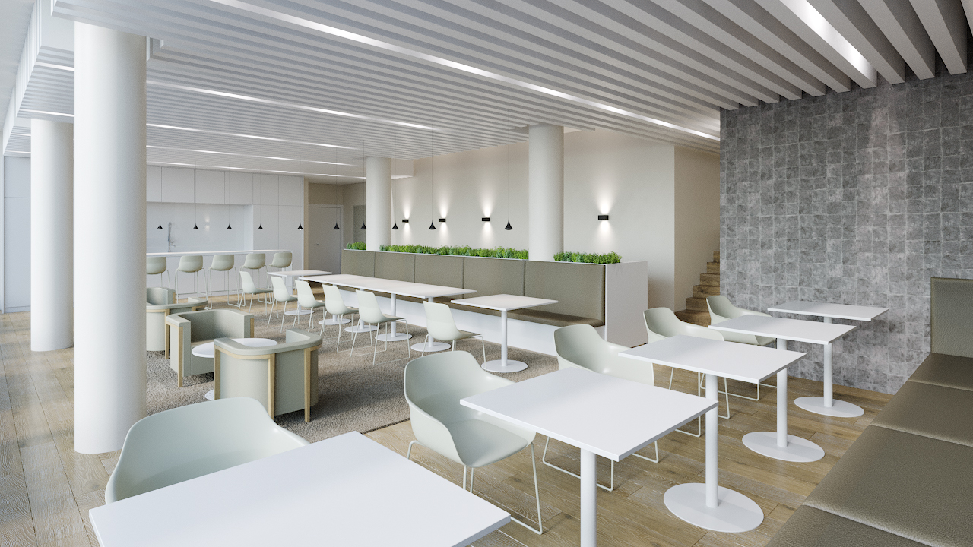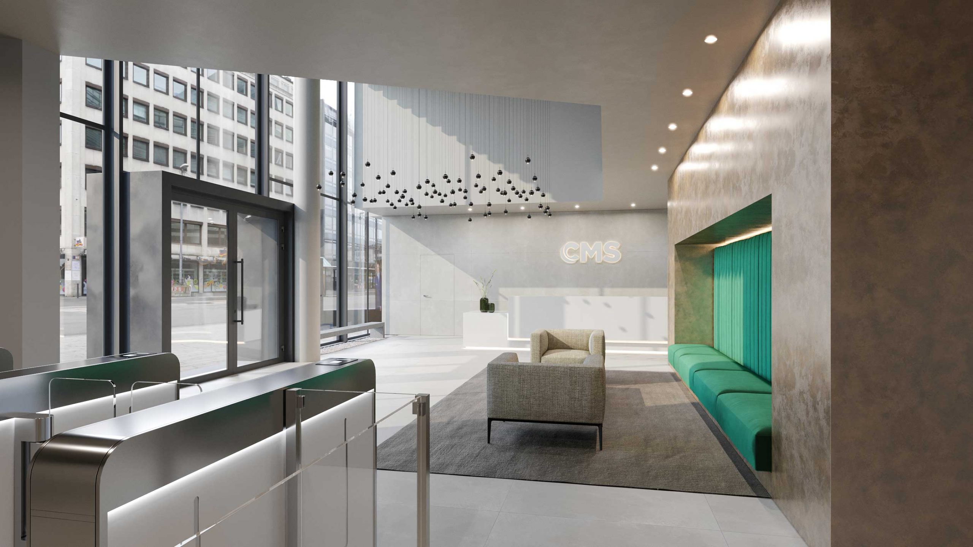Partnerschaft von Rechtsanwälten und Steuerberatern mbB
CMS HASCHE SIGLE
The newly opened building and its dynamic green façade in Stuttgart’s city centre have created a landmark in the cityscape. The new office of CMS Hasche Sigle Partnerschaft von Rechtsanwälten und Steuerberatern mbB is based in it. This special facade and the architecture of the building formed the basis for the design concept of the interiors: sustainability, dynamism and modernity, combined with a functional design optimized for all circumstances.
amaroo concept was responsible for the interior design: lobby area, 2 floors with 15 conference rooms, 2 of which can be converted into auditoriums for up to 65 or 98 seats by movable partitions, as well as various lounge areas and an approx. 500 m² roof terrace area for social and business events.
An elegant and timeless ambience is conveyed by colour schemes combined with high-quality materials and furniture. The space features designer pieces from important brands such as Walter Knoll, as well as furniture solutions developed by us, such as an inviting green bench that gives the lobby individual personality and communicates the link between exterior and interior design.
The lighting project was designed with special attention to each space and specific usage situation. With an intelligent system and modern design, the installation of 117 pendant luminaires in the lobby’s open air space creates an attractive and innovative ceiling.
Client: CMS Hasche Sigle Partnerschaft von Rechtsanwälten und Steuerberatern mbB
Location: Stuttgart
Size: ca. 4.300 m², 450 m² roof terrace
Completion: 2022
