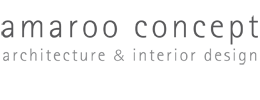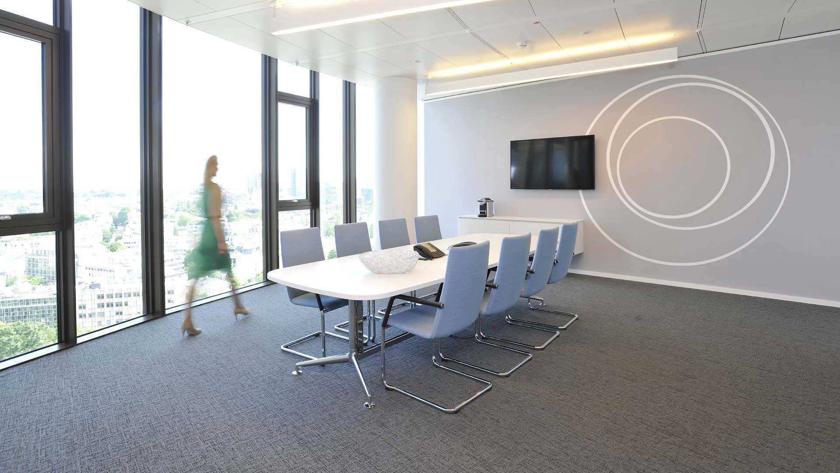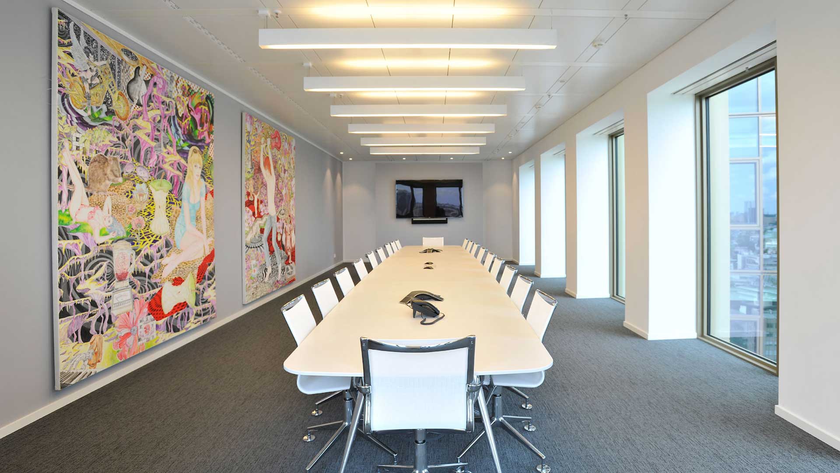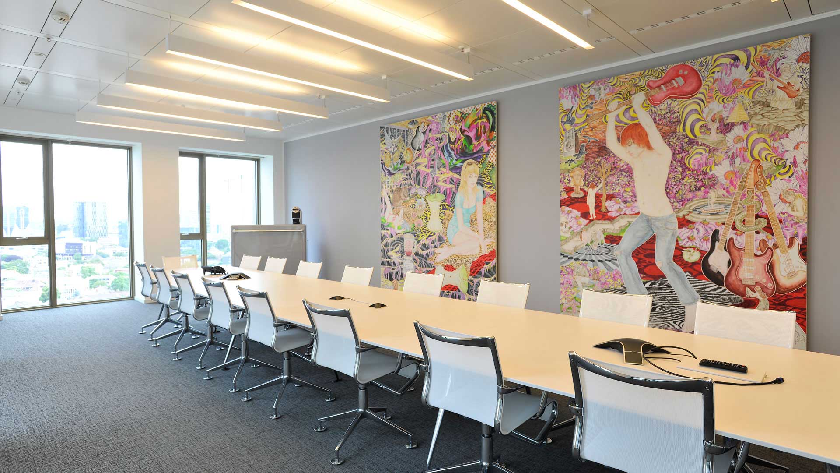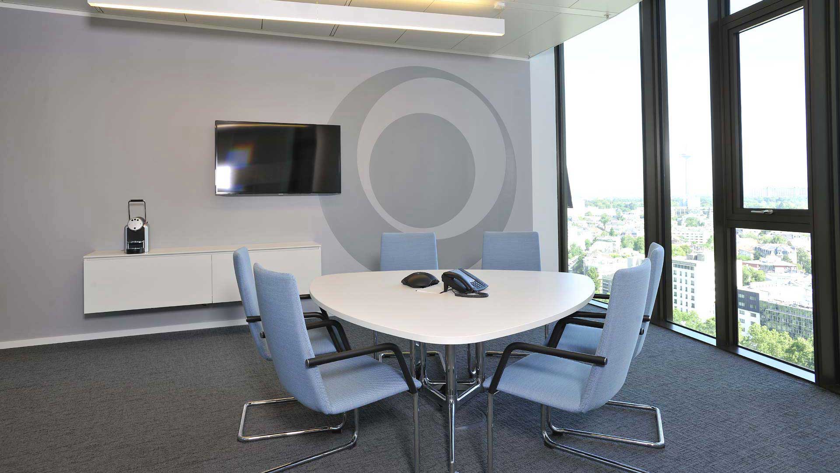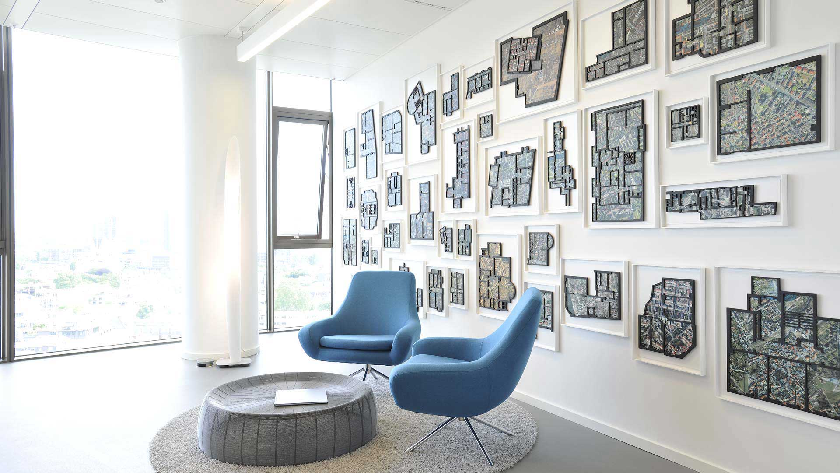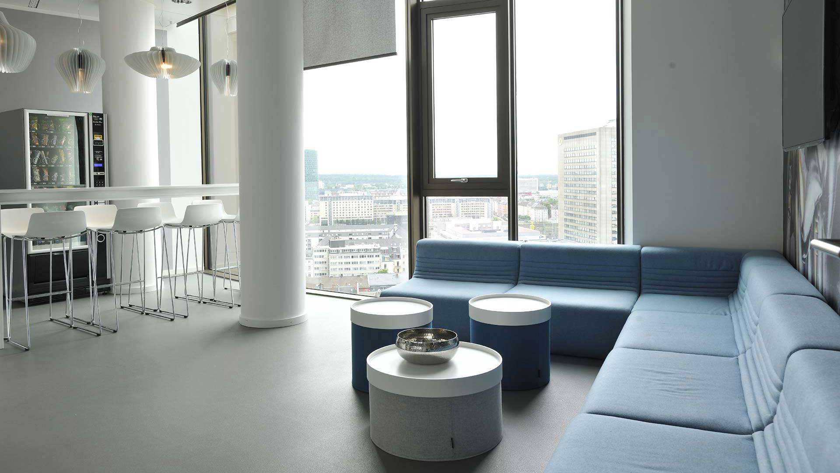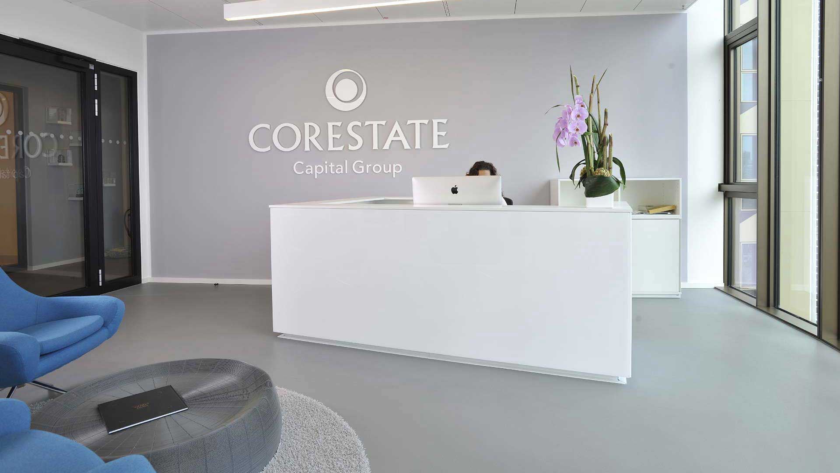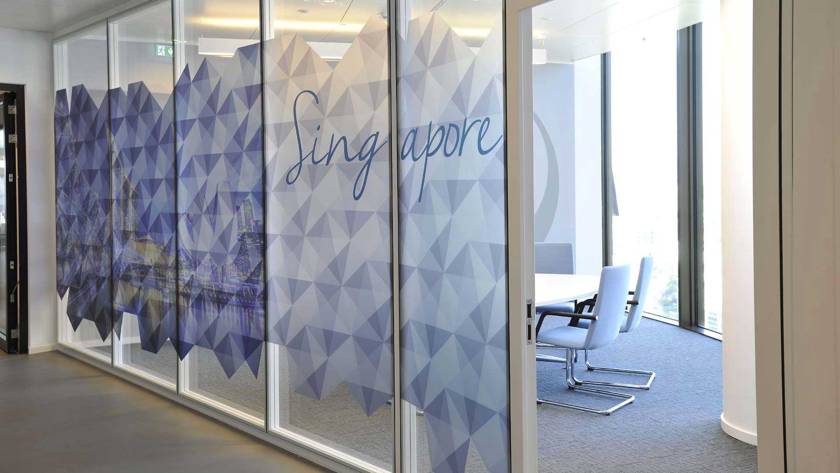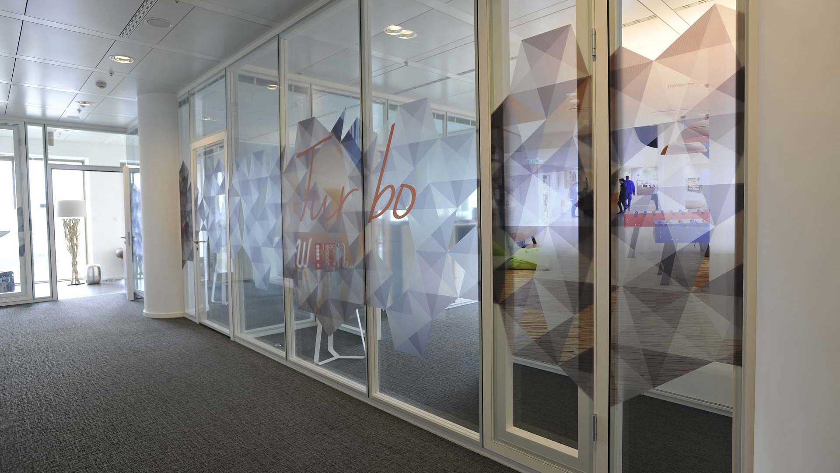Corporate Design and Planning of an Entire Floor in Tower 185
CORESTATE CAPITAL GROUP
In accordance with the corporate identity of the company, we have furnished elegant and functional workplaces in communicative open spaces as well as in single and double offices, retreats and lounges with the appropriate colour scheme, matching materials, fixtures and design elements.
The corporate colours grey and blue run like a guideline through the entire floor of Tower 185, and we have incorporated them with selected nuances in furnishings, wall colours and accessories. The CORESTATE Capital Group logo can be found in the conference rooms and reception area as an aesthetically pleasing wall design element — a recognition value for customers and employees alike. Glossy and matt alternate again and again, creating a pleasant, positive working environment in a discreet way.
For the design of the glass partition walls, we have developed our own design in which we have integrated photographs of objects that the company supervises. The “trashy” look of this extravagant design breaks through the otherwise calm and rather reduced design of the office floor as an exciting contrast.
The employees retreat to the exclusively equipped kitchen with its large dining counter and integrated lounge area, all in fresh, clear white, combined with Nordic blue tones in the form of comfortable seating furniture. In addition, there are various elegant grey elements. A highlight is the individually made photo wallpaper with an original London street graffiti by our photographer “Lilly”, which communicates the company’s local branch.
Client: CORESTATE Capital Group
Location: Frankfurt am Main, Tower 185
Size: approx. 900 m²
Completion: 2016
