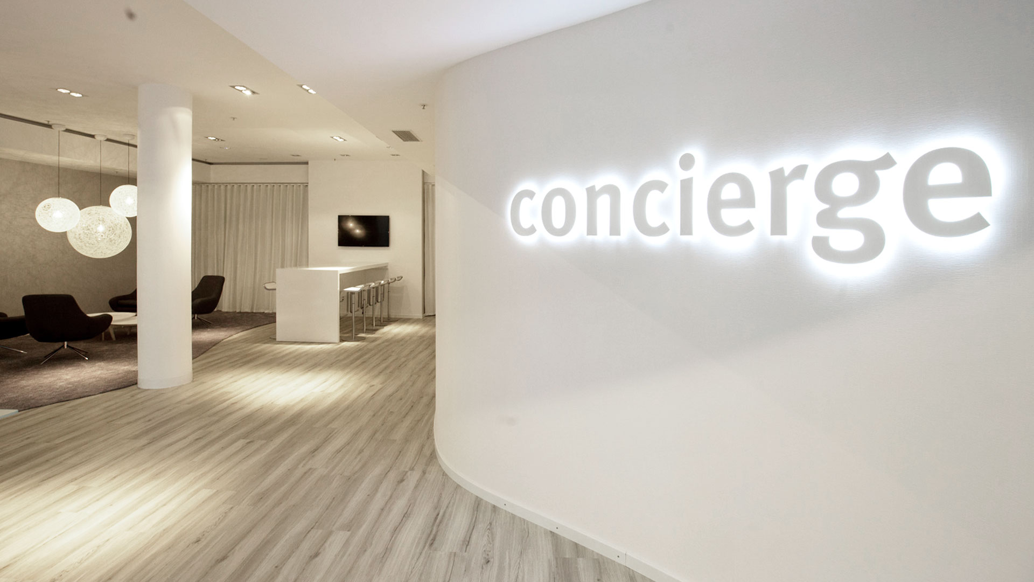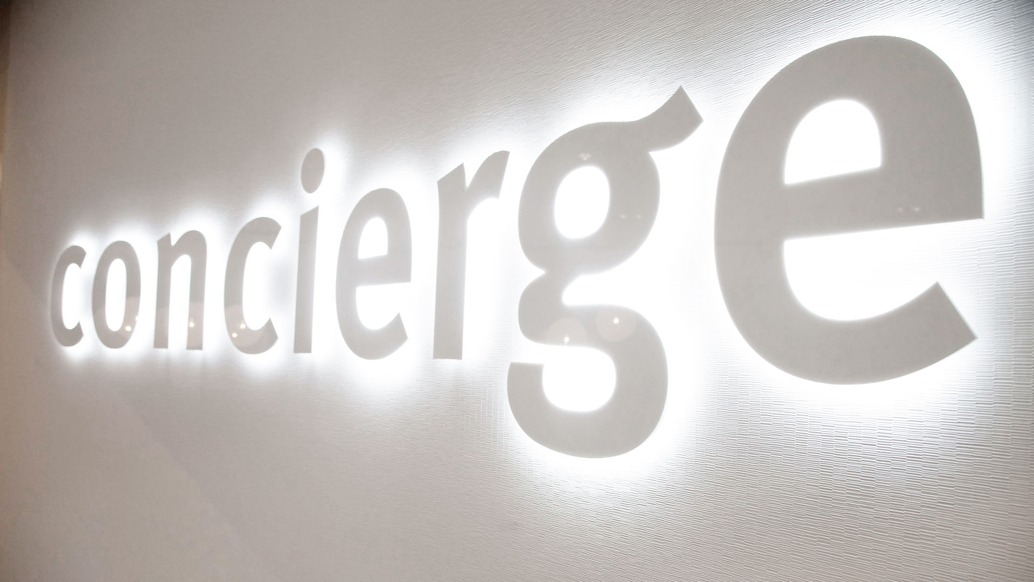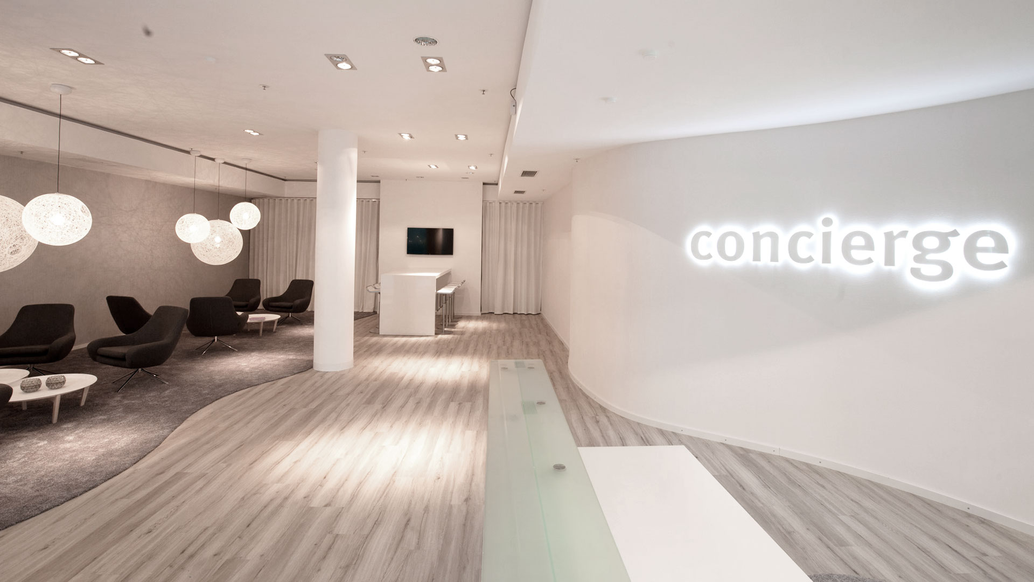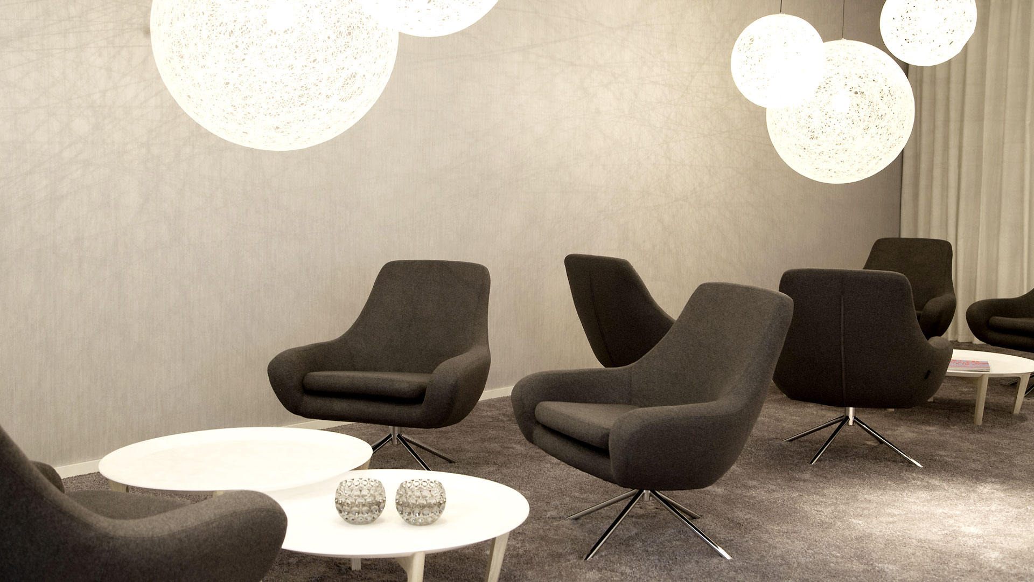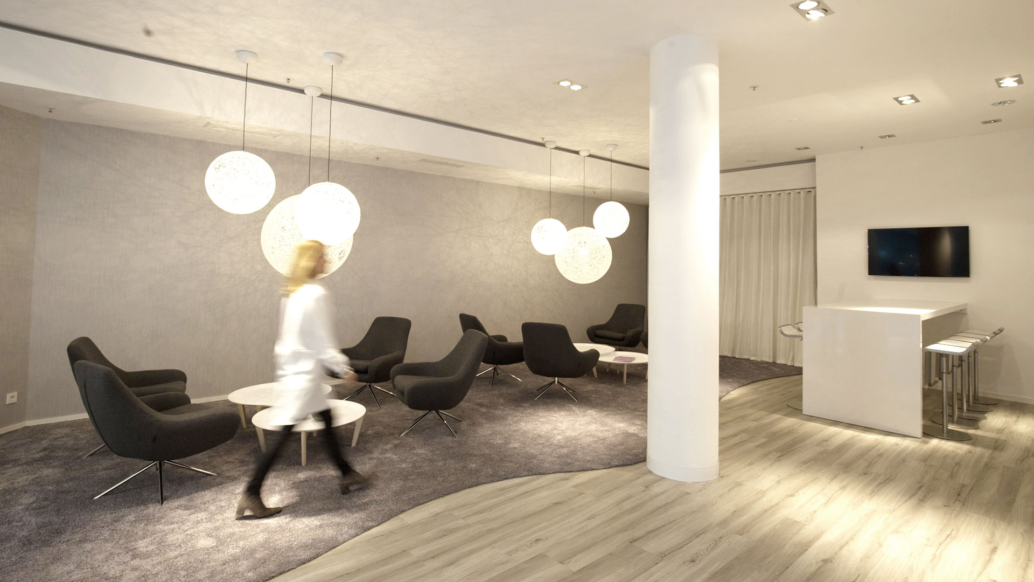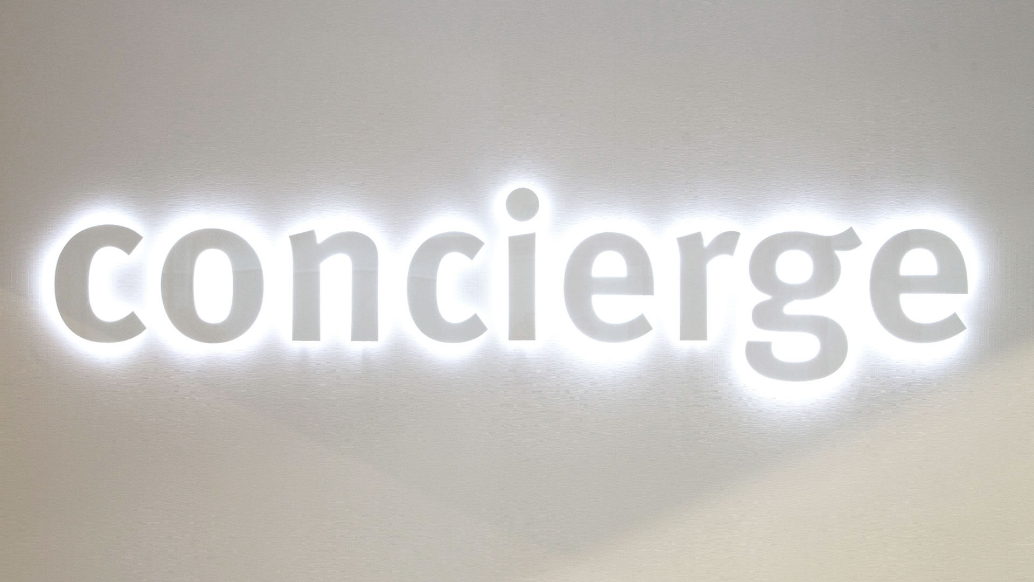Interior design for the concierge in the wave
DIE WELLE – CONCIERGE AREA
The concierge area on the ground floor of the building “die Welle” is intended to provide all tenants and visitors with a modern waiting area for their stays there, making it a special experience. The reception area was designed to be inviting for visitors and at the same time functional for the employees working there. Also here the terms “GLORY — JOY — CHILL” stand in the foreground.
The design is timeless and Scandinavian inspired, yet very elegant in colour. An eye-catcher is the luminous lettering “concierge” — white on white wallpaper — which has been staged in such a way that it can also be recognised from the outside.
The compositions of the MOOOI luminaires create a special atmosphere, offering the viewer a wonderful shadow play in the otherwise elegant and reduced waiting area.
Client: AXA Investment Managers Deutschland GmbHx
Location: Frankfurt am Main
Surface: approx. 130 m²
Completion: 2013


