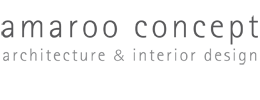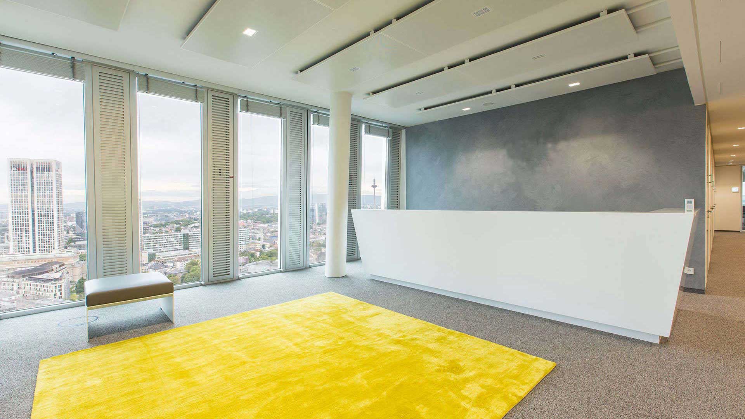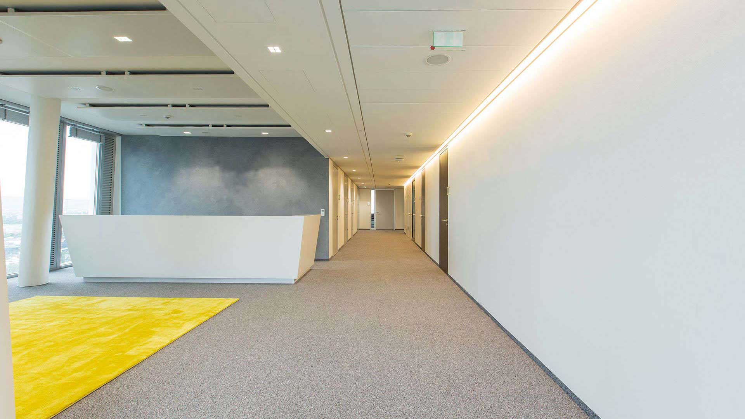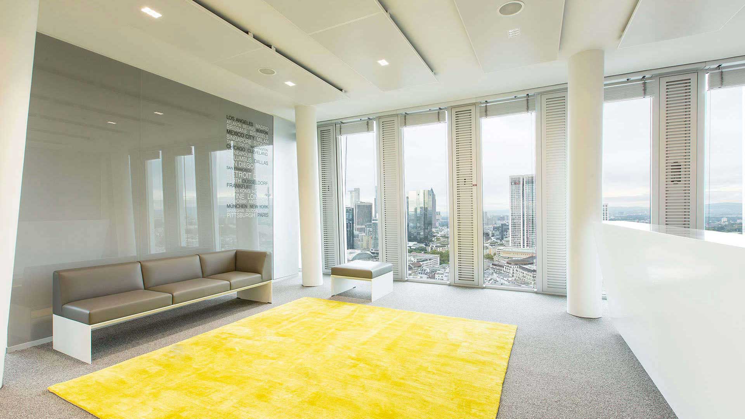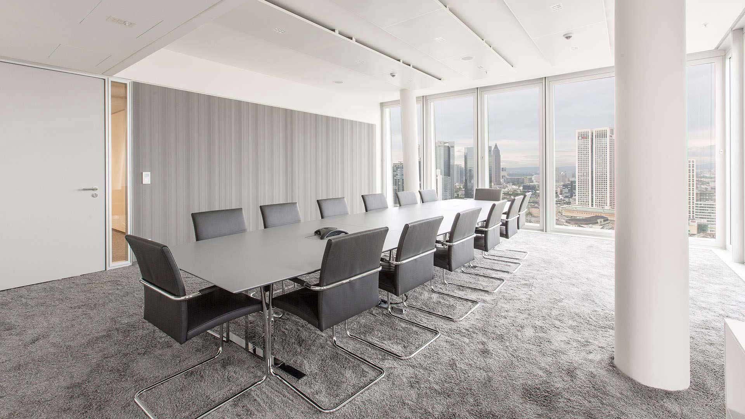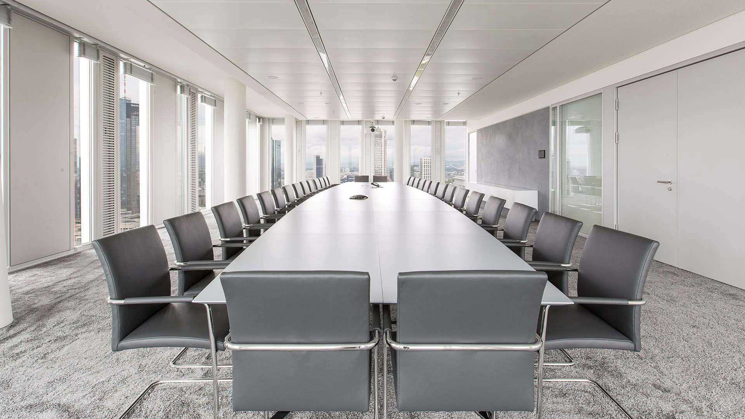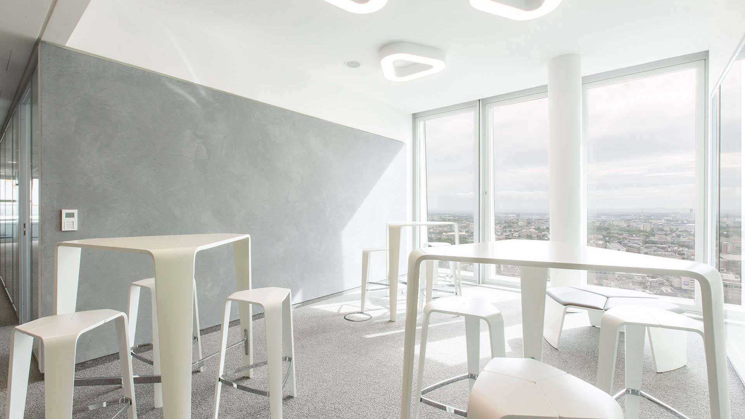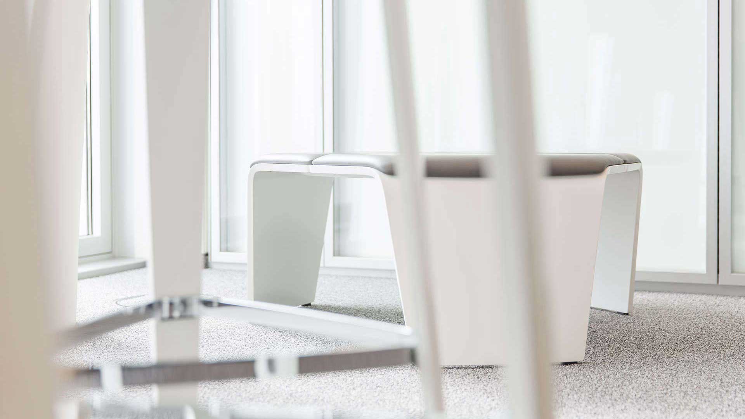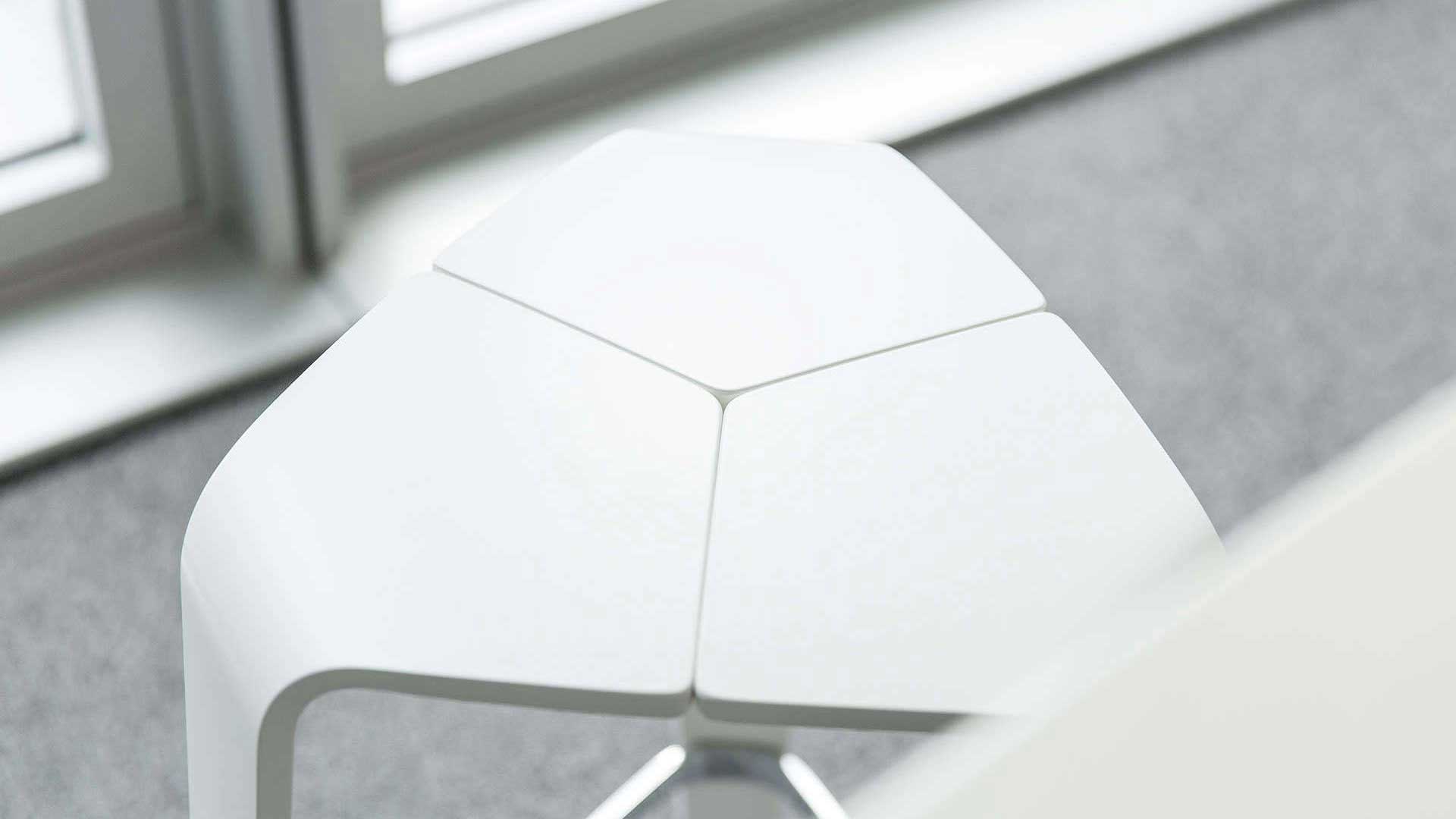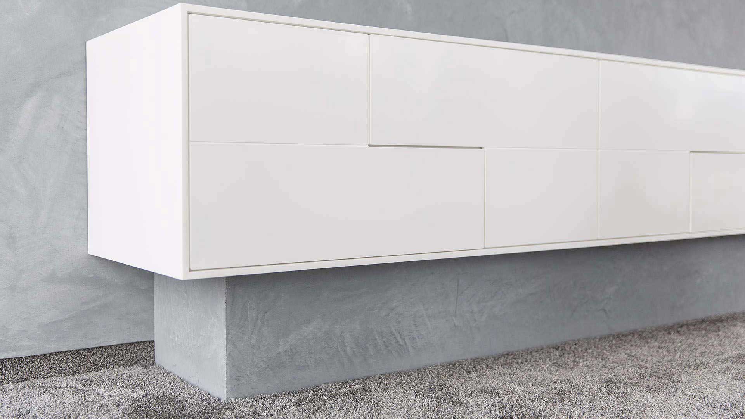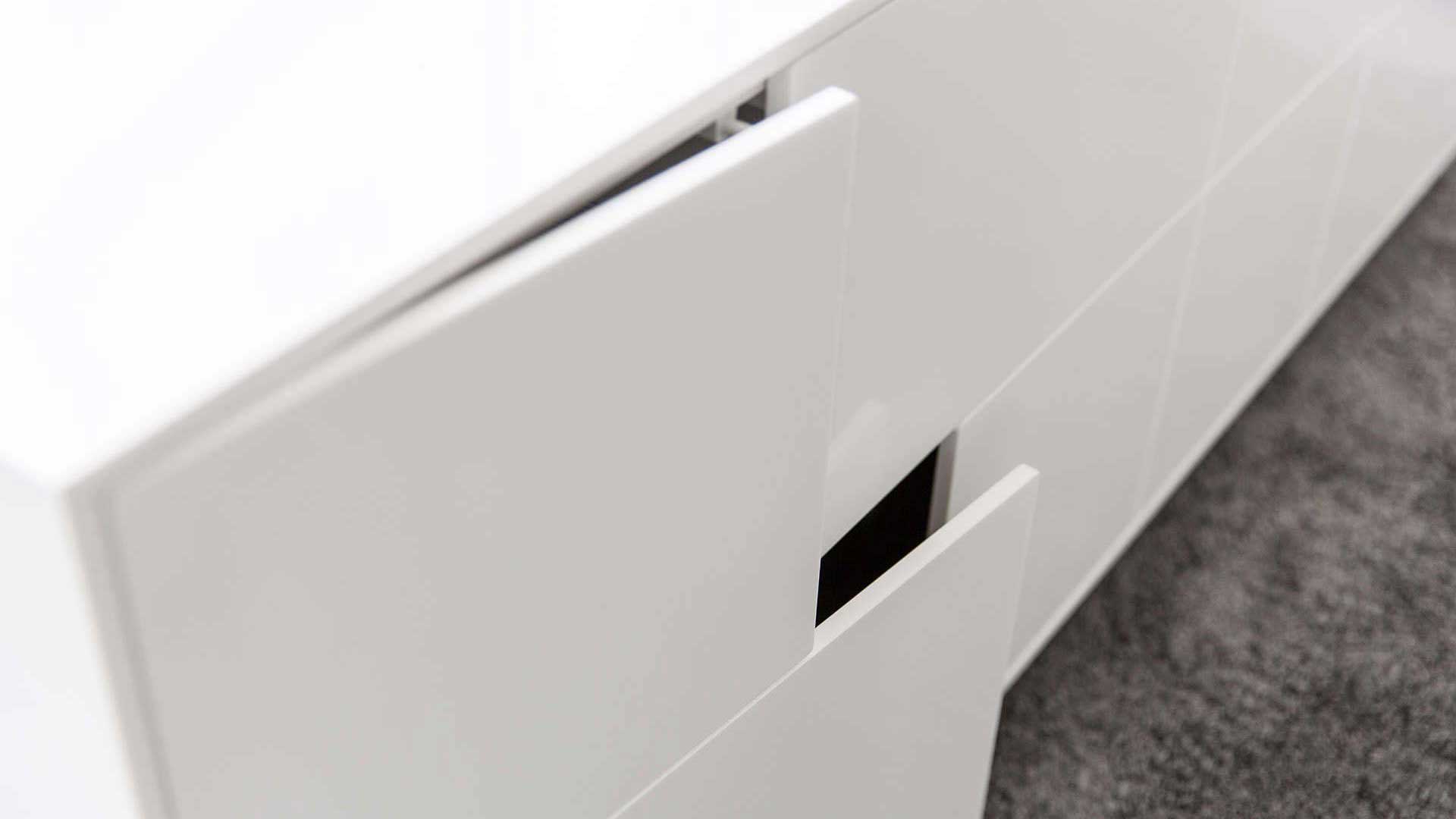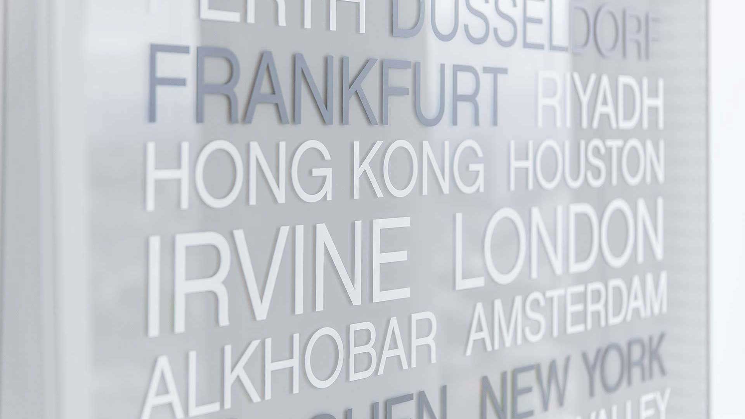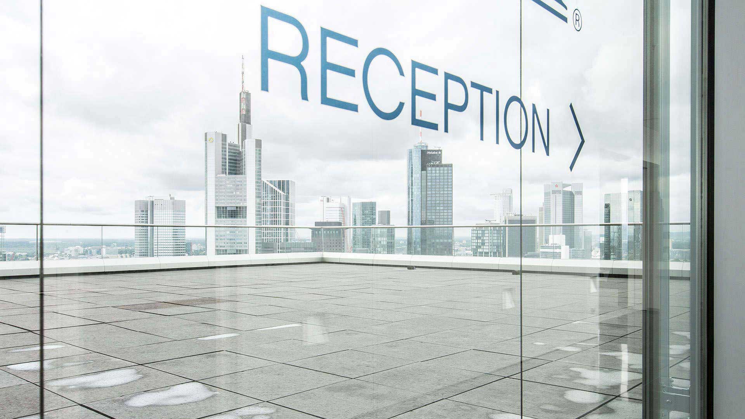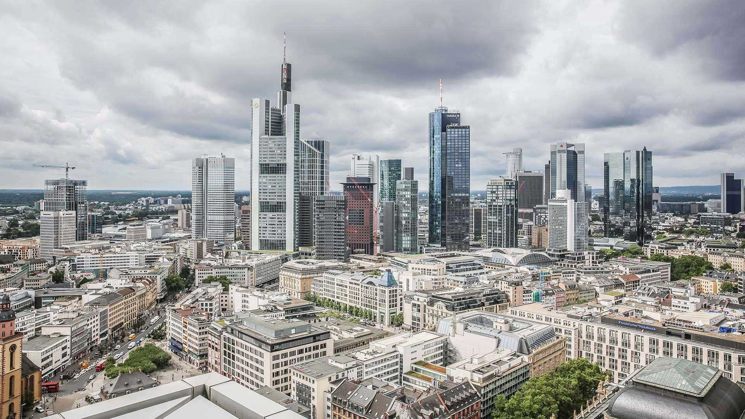Interior design for an international law firm in Frankfurt a.M.
INTERNATIONAL LAW FIRM FRANKFURT A. M.
An international law firm was accompanied and designed by amaroo concept to an internal relocation in the Nextower in Frankfurt am Main from the beginning to the realisation. An optimised occupancy plan covering 4 floors was the basis for the design of a holistic interior design concept. A comprehensive corporate design was developed by amaroo concept for an area of approx. 4,200 m², which communicates an elegant and timeless atmosphere with a sensitive colour scheme, matching materials and individual fixtures. In addition to functional workplaces, libraries and open spaces, the emphasis was to design the conference floor, where international clients and visitors are welcomed.
The CI colour grey has been integrated into the concept on all floors in various shades with different surfaces such as microcement, high-quality and carpentries and wallpapers. In the reception area, it is accentuated by a bright and welcoming colour yellow. We have discreetly adopted the slightly constructionist design language of the building into the concept and transferred it to the interior with individual designs — such as the dynamic reception counter and the sideboards. For receptions and events there are also two roof terraces of over 400 m² available, which are of course part of the overall concept. Here you have a wonderful view of the city, which underlines the international character of the firm.
Client: International law firm Frankfurt a. M.
Location: Frankfurt am Main, Nextower
Size: approx. 4,283 m², 428 m² roof terrace
Completion: 2017
