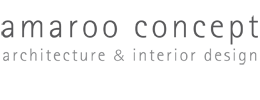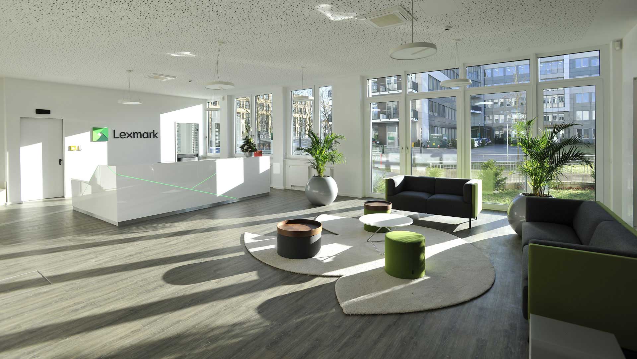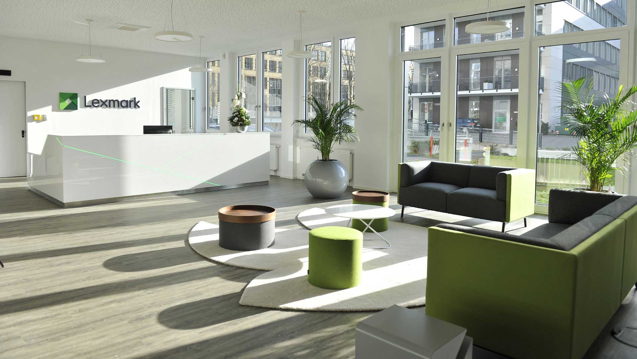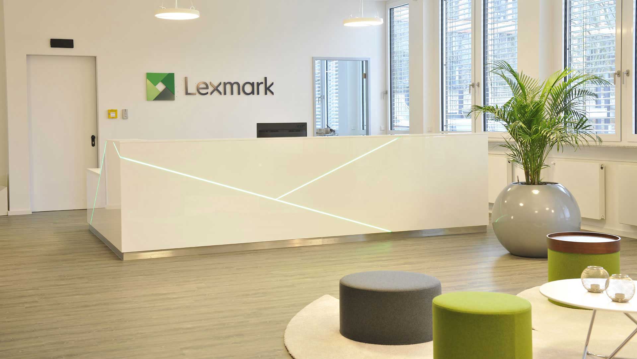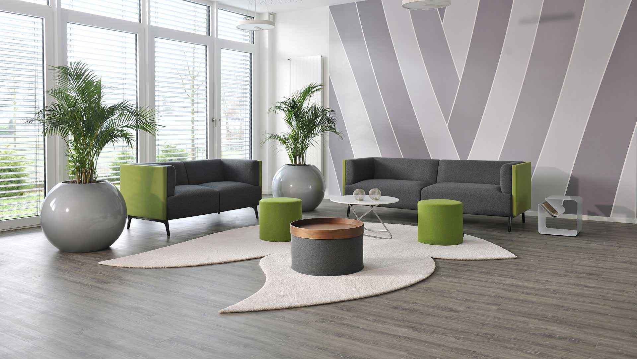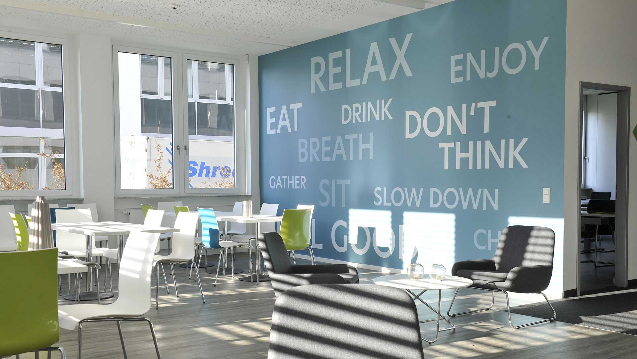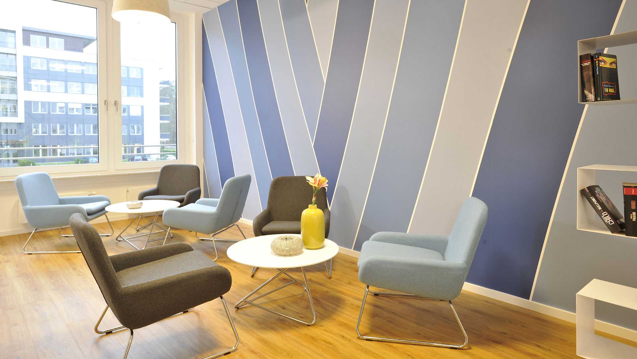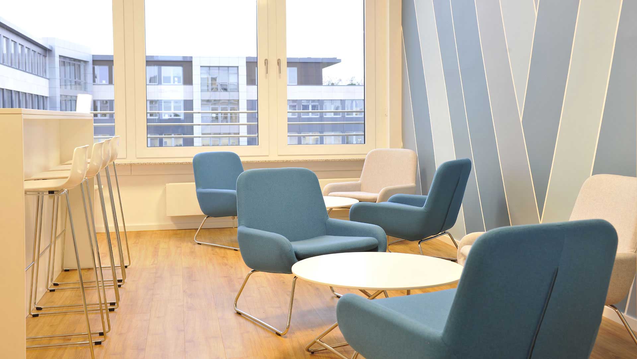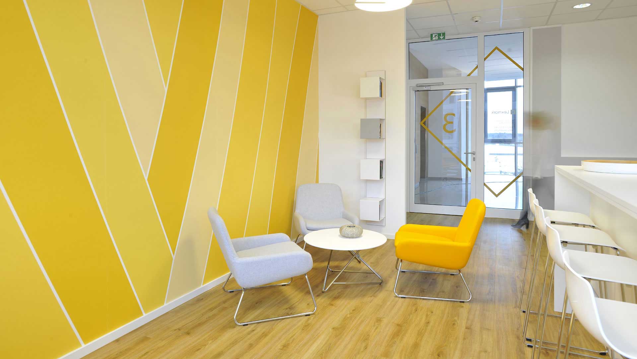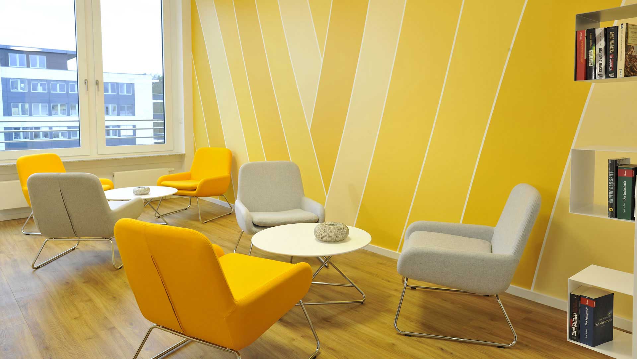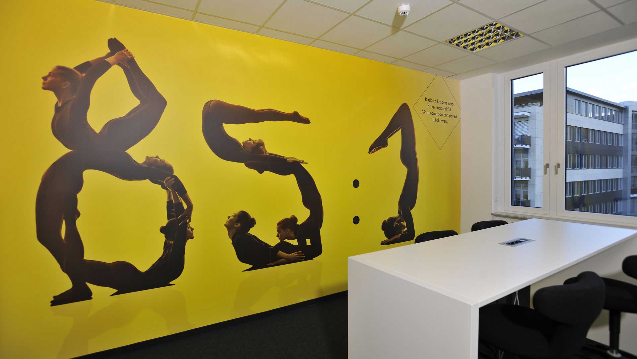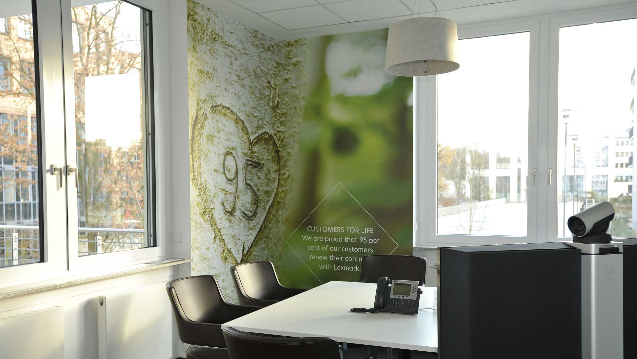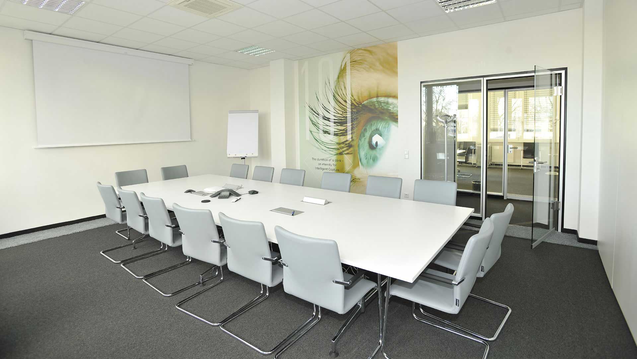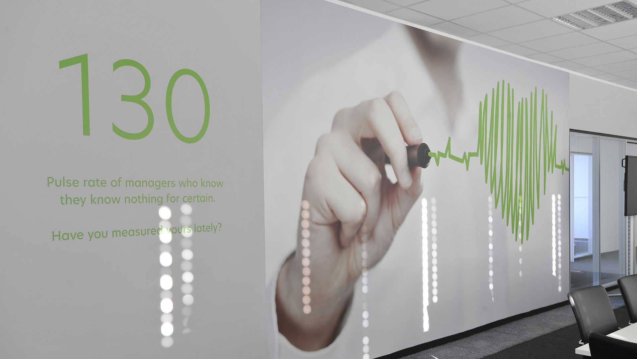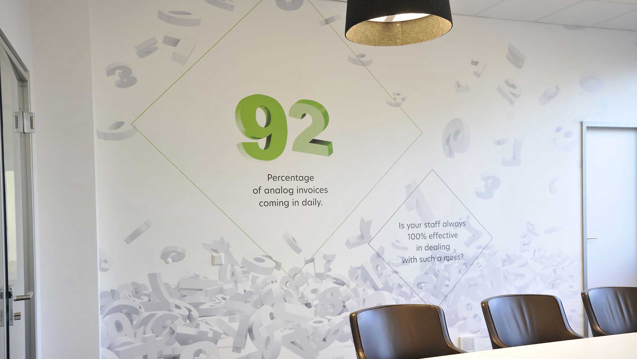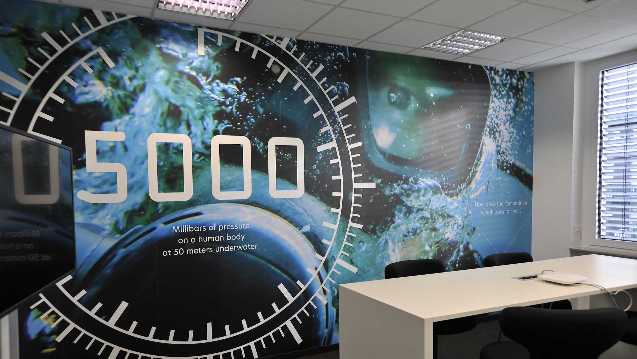New office floors for Lexmark Deutschland GmbH
LEXMARK DEUTSCHLAND GMBH
Lexmark Deutschland GmbH has moved its headquarters to Neu-Isenburg. We have accompanied this process from the first sketch, the development of a new corporate design to the realisation and furnishing of four new office floors. Each of the floors appears in a different colour world, which refers in each case to the CI colours of the enterprise. The overall colour concept with a discreet, elegant grey is combined with the colours green, blue, orange and yellow. The colours define the space and underline the corporate design for visitors and employees.
Our design concept addresses aspects of Lexmark Deutschland GmbH’s new focus on “ecology and sustainability”. The abstract design of a leaf structure, adopted as a wall design and adapted to the respective CI colours on each floor, symbolizes the proximity to nature. It also creates a uniform image as a connecting element between the floors and ensures visual recognition. The working environment in the employee lounges, open-space areas, double and individual offices, conference rooms and common areas is modern and flexible. The selected furniture design is also based on the CI guidelines and conveys a Scandinavian look.
We also achieve a high degree of recognition through the development of our “signage and typography concept”: the rhombus taken from the logo and adapted to the colour of each storey defines the individual areas of the office floors. It serves as a guidance system for orientation and guides employees and visitors through the rooms and floors. For the design of the conference rooms in a separate wing, the Lexmark-Werk: The Art of Numbers — Corporate Culture was trend-setting. Stylistic elements from this were used for wall design in these areas oversized and as a guidance system.
Client: Lexmark Germany GmbH
Location: Neu-Isenburg
Area: 4 floors
Completion: 2015
