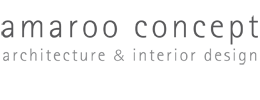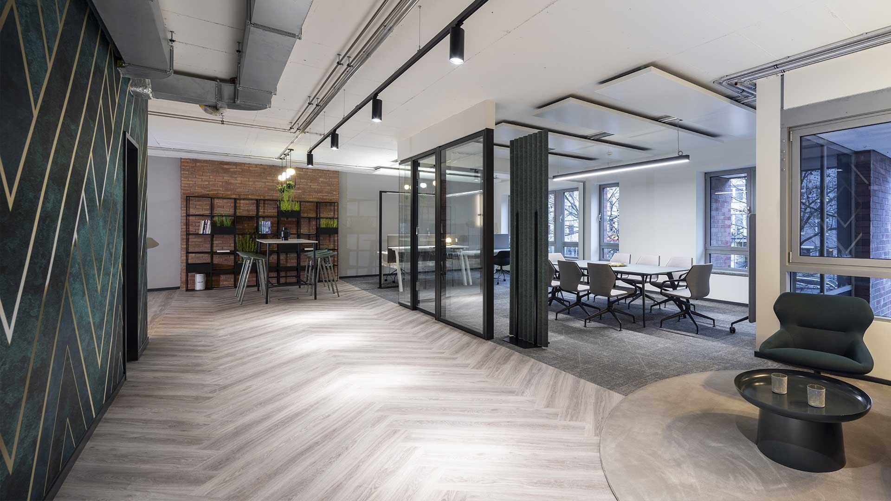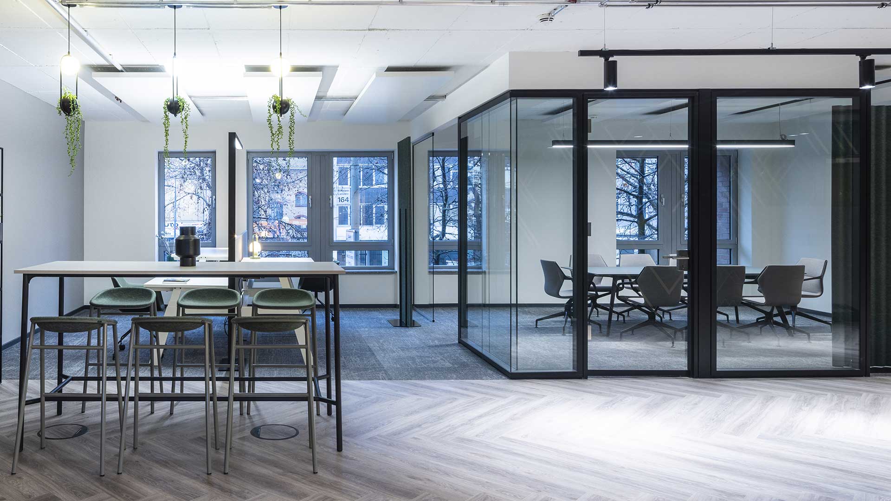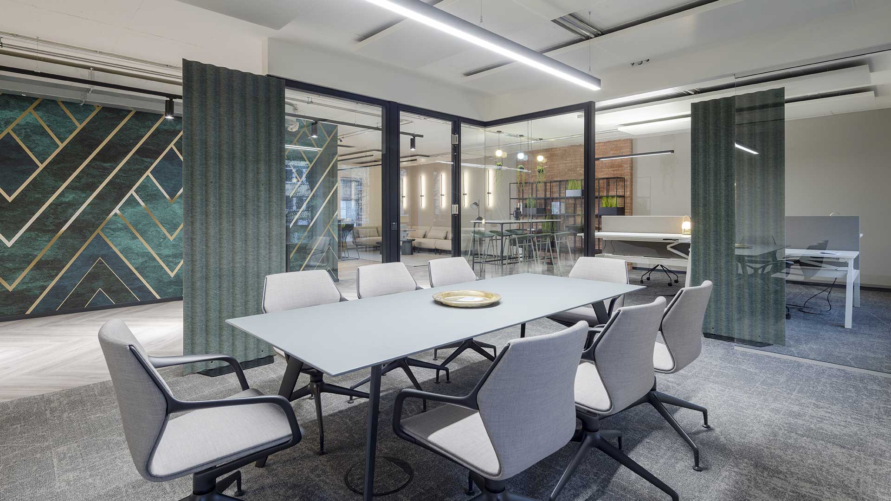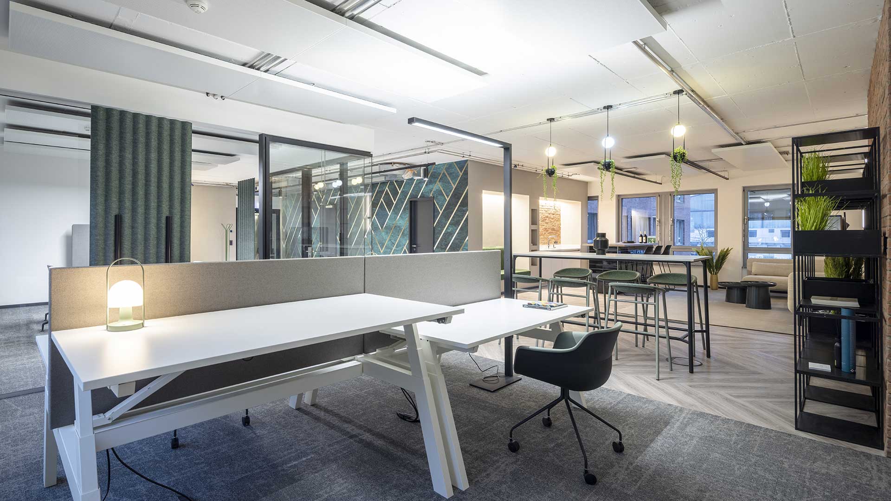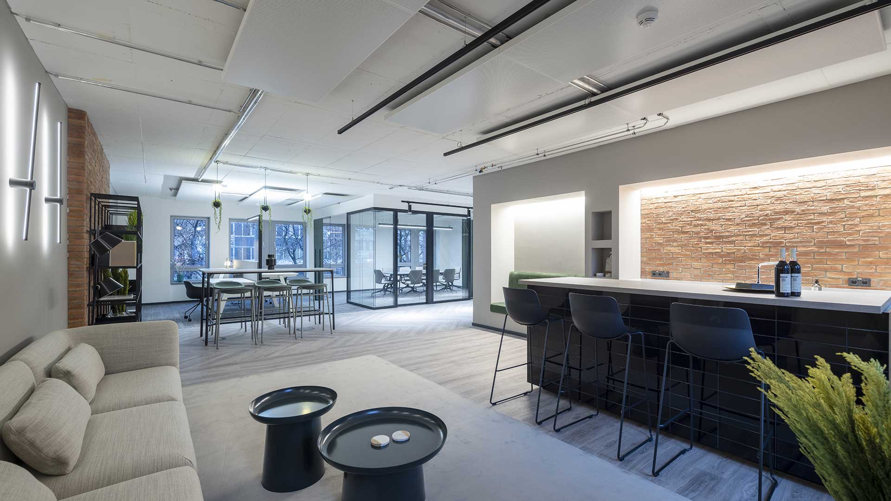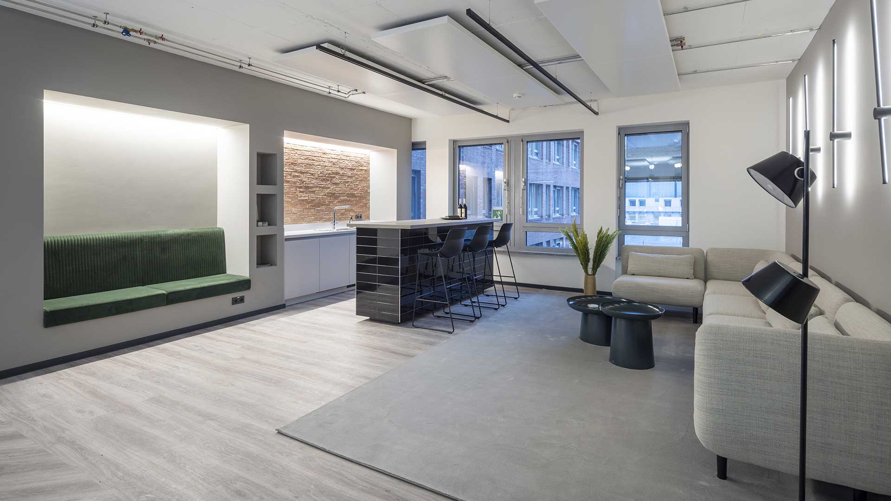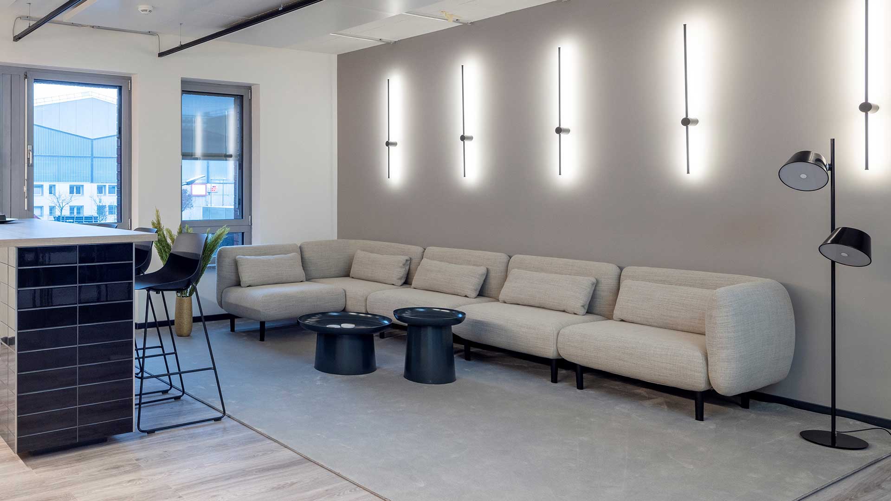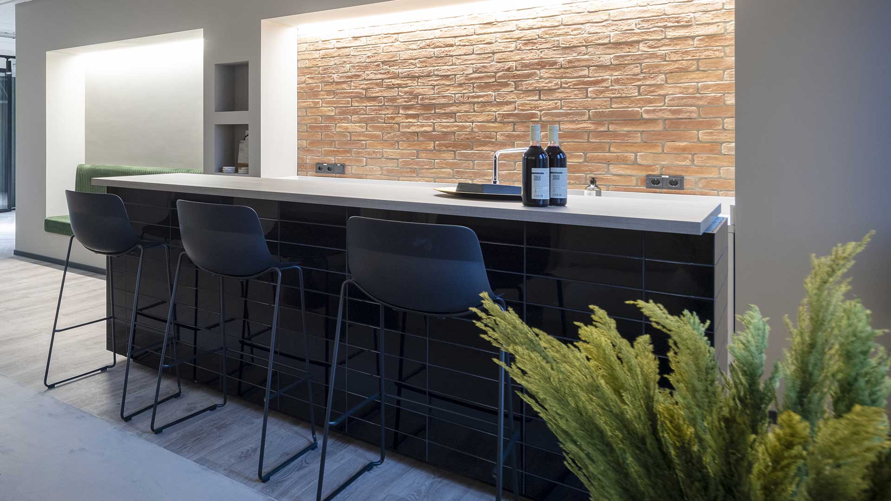Contemporary workspace where functionality meets well-being
MARKETING SUITE KONTORHAUS
KanAm Grund Group engaged amaroo concept to plan and design a new marketing suite for the Kontorhaus in the Central Business District of Frankfurt.
Our goal was to welcome and show the potential of the space to visitors and future tenants with a contemporary design concept, where Industrial style meets Art Déco and also introduce them to the new way of working environment. What is already commonplace for many office users can yet represent something completely new with major challenges for many companies.
Homely elements are combined with functional office furniture and refreshed it with a natural greenery. The reference to nature thus meets the current demands of “Well Being” and at the same time emphasizes the visual axis and connects the different zones within the office space.
The project has a large meeting room, lounge spaces, open kitchen, and flexible workstations such as the waiting room that can also be used for 1‑to‑1 meetings. The open space concept with integrated environments ensures privacy and efficiency at the same time, thanks to the use of partitions, shelves, acoustic elements and glass walls, which can be reconfigured according to each layout or situation of use.
The Marketing Lounge shows current trends of today’s office worlds with different functional possibilities of the furniture and different areas in which conscious employees will be able to appreciate. The lounge area consists of an open kitchen with a kitchen island for high stools, which create a relaxed atmosphere for meals, quick meetings and also business events.
The use of wood, fabrics and bricks complement the feeling of comfort in the corporate environment. Wallpaper with an abstract “Art Déco” motive adds something special to the office space, which is complemented by matching lighting fixtures and accessories.
In our colour concept, we combine classic neutral tones such as white, black and warm grey with various shades of green. At the same time, amaroo concept and the owner sought to retain the charm of bricks the exterior facade and transfer it to the interior, which is complemented by the exterior view: the skyline of Frankfurt.
Client: KanAm Grund Group
Location: Frankfurt am Main
Area: approx. a. ca. 150 m²
Completion: 2023
Photographer: Klaus Helbig
