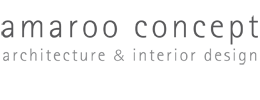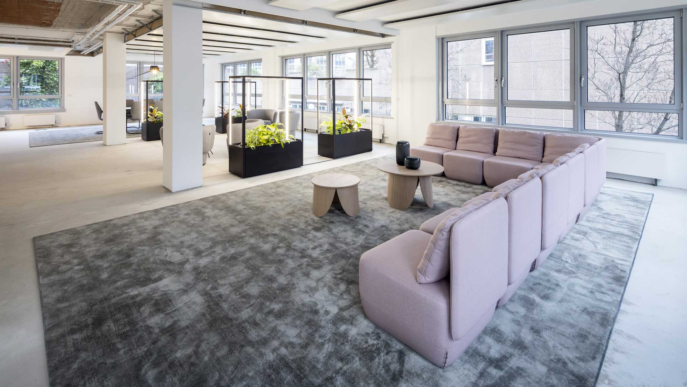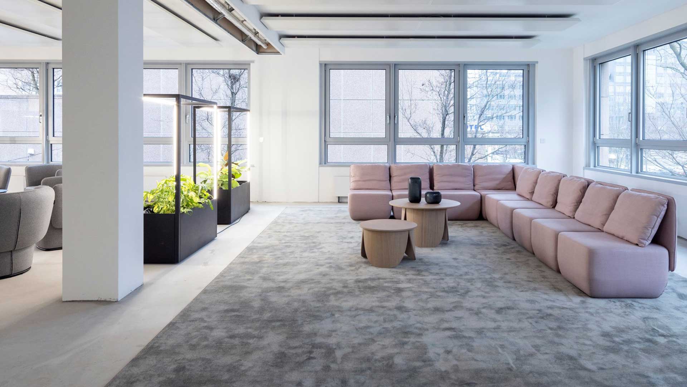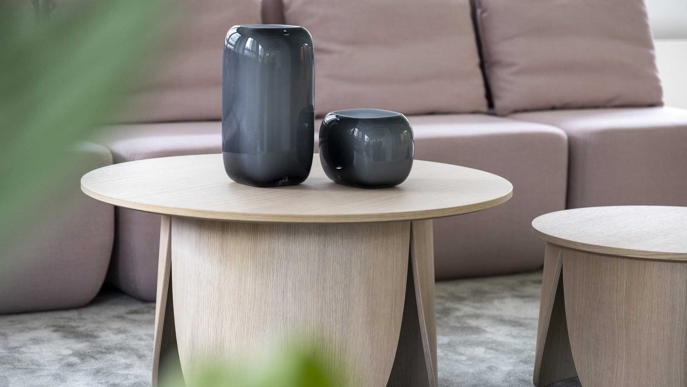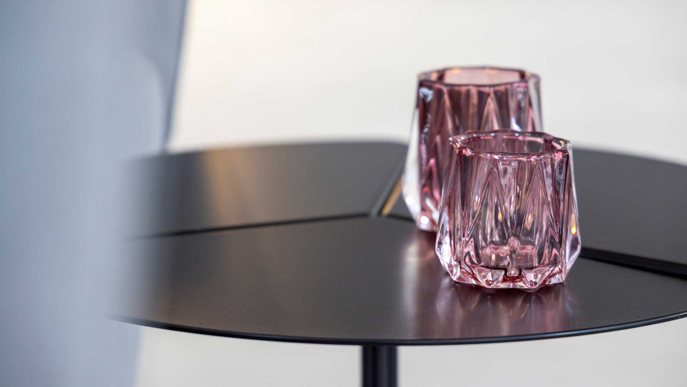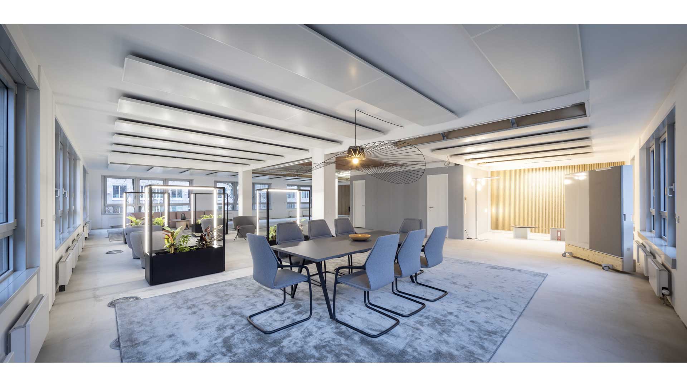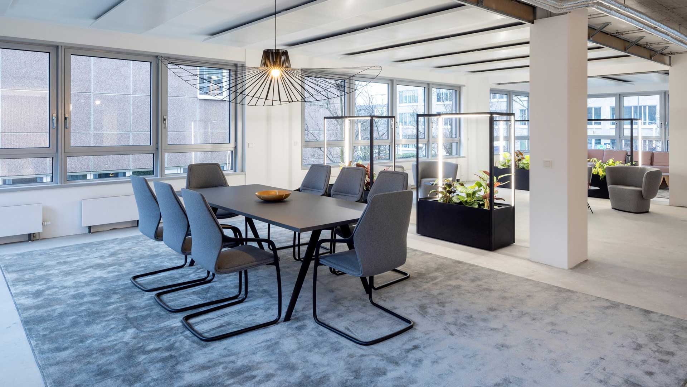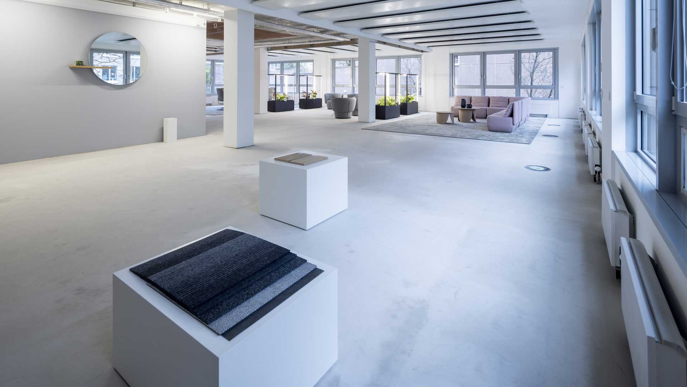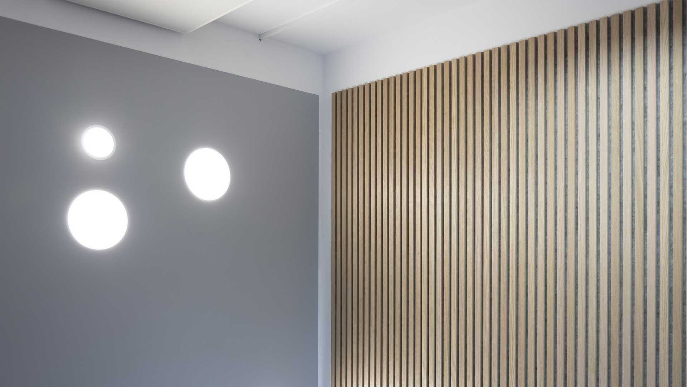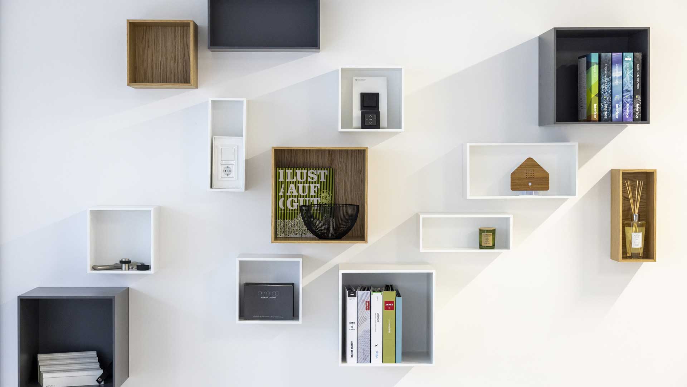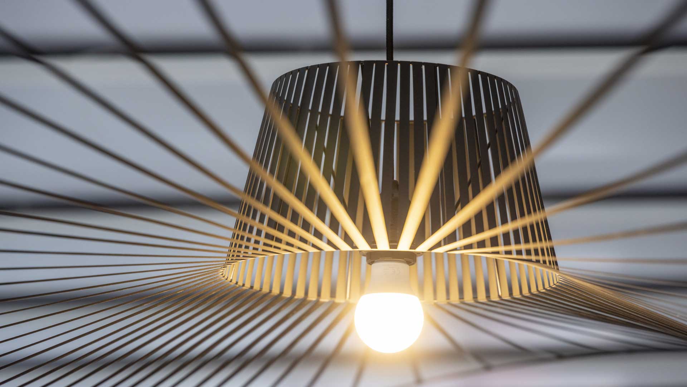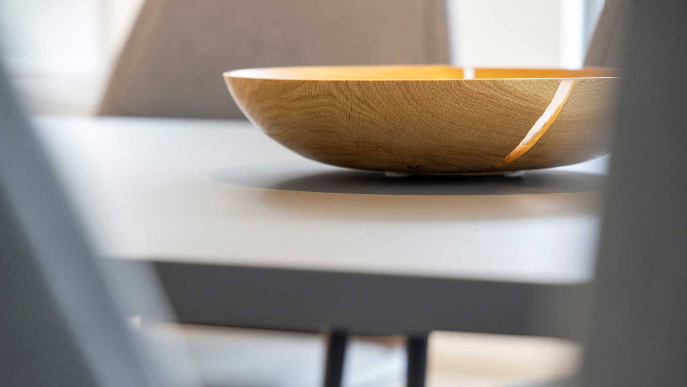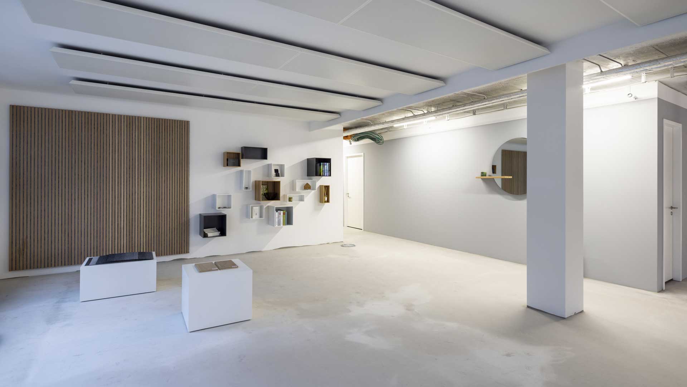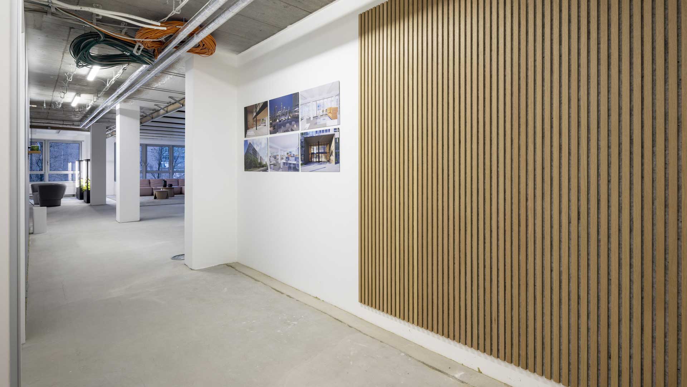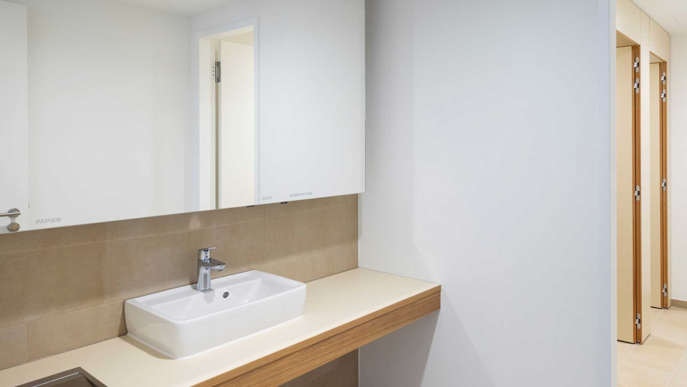New marketing suite for the office building LINK
MARKETING SUITE LINK
Recently we finalized the design of the Marketing Suite LINK in Frankfurt.
The idea was to create a space with the presence of natural elements, such as plants, wooden panels and handmade wooden products. At the entrance, renderings are displayed to show the result of the building and a dynamic wall with samples of finishes that clients can select from.
Furniture compositions with rounded edges bring movement into the layout and make the space inviting. We used Cube Planted as a room divider separating the different areas elegantly and modern!
A highlight of the project is a beautiful pendant over the meeting table, which creates a special atmosphere for the conference area.
Client: Institutional Investor
Location: Frankfurt am Main
Area: approx. a. 200 m²
Completion: 2022
Photographer: Klaus Helbig
