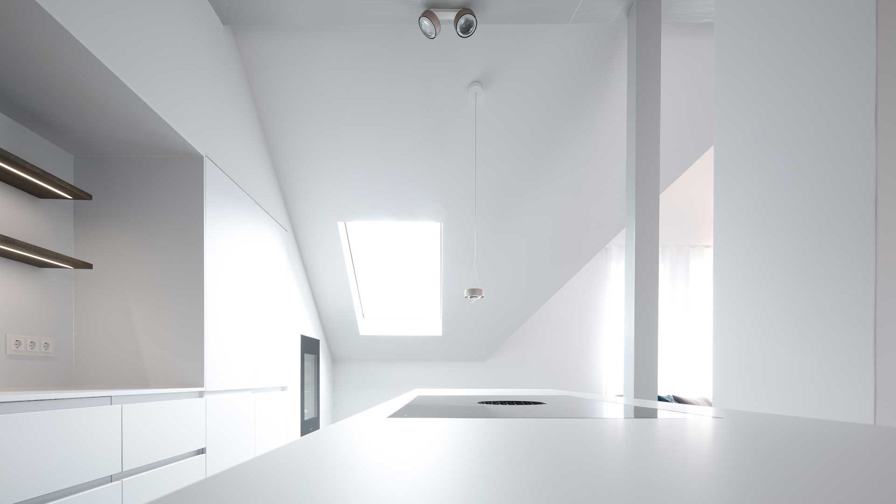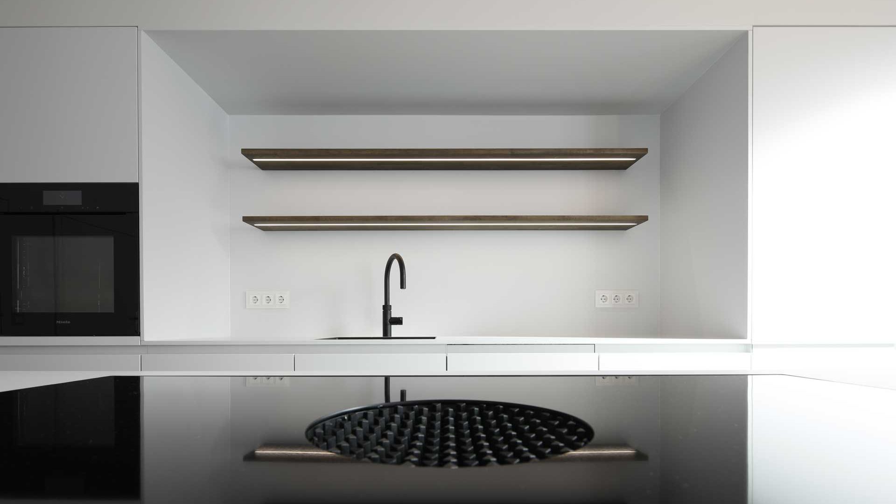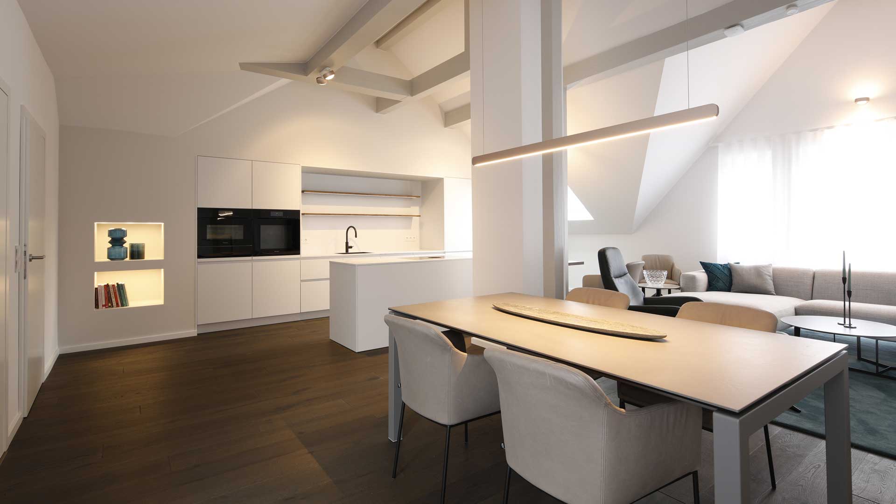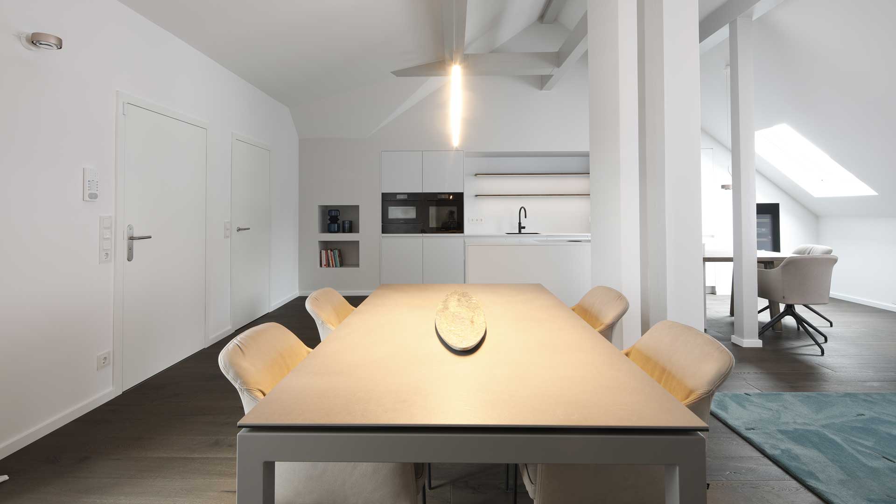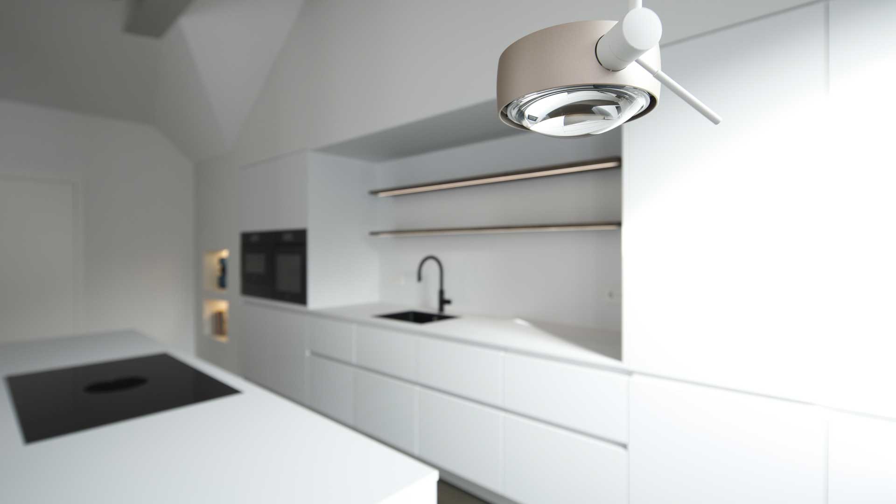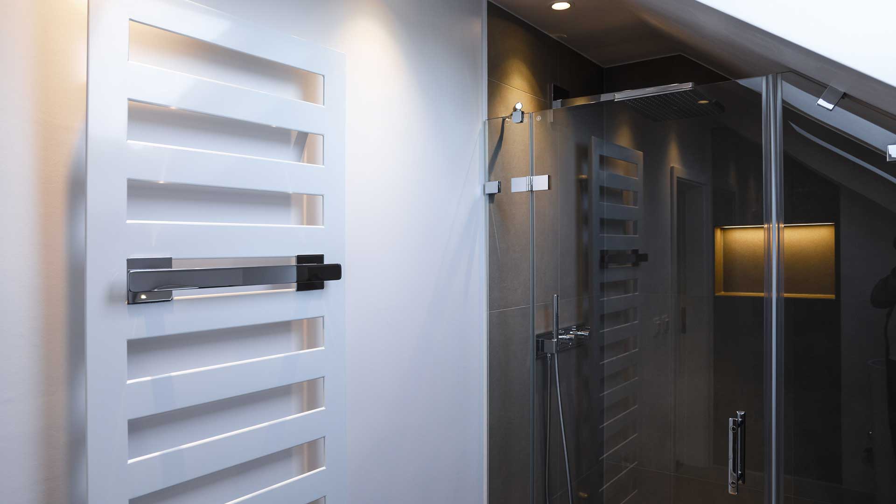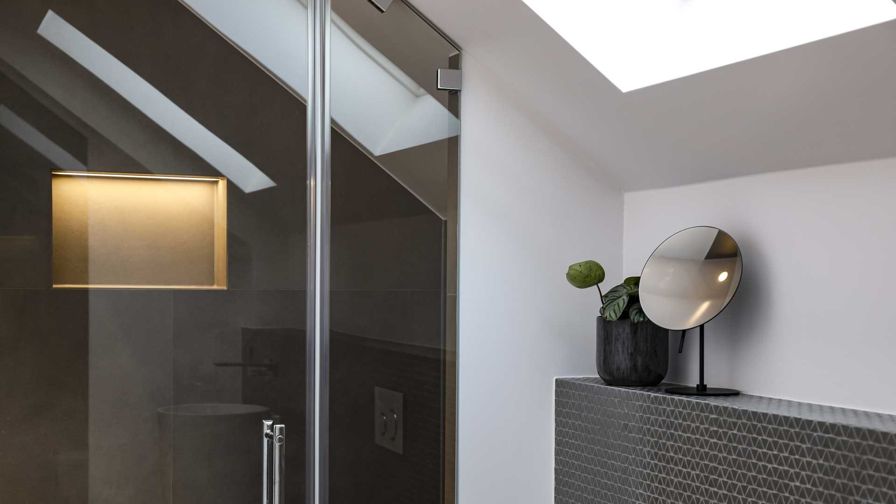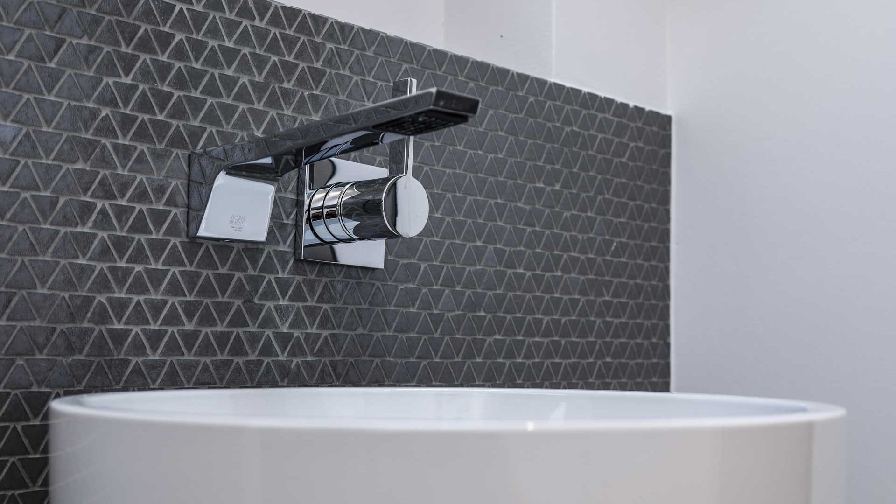Interior Design and Rooftop Conversion
NEW APARTMENT
In today’s world, ways of living and living are changing. Rooms are no longer seen as separate areas to which specific functions are allocated. Instead, there is a flowing transition between areas that are used for different purposes. We have taken up and implemented this approach in the refurbishment of an old attic.
With a minimalist design approach, we emphasized high-quality materials such as real oak wood parquet flooring, large-format porcelain stoneware floor tiles, and custom-made fixtures that reflect our client’s living and lifestyle.
The clear overview is supported by an individually planned fitted kitchen. The special feature of this project is that there is no distinct separation between the living and kitchen areas.
Through the installation of the kitchen unit with its white matt surfaces, it blends into the background and merges into a unit with the wall. Only the kitchen island connects both areas. The emphasis was on high quality, flexibility and versatility. Indirectly illuminated niches and a high-end wine refrigerator elegantly enliven the space.
Clean lines, a calm colour selection in combination with a discreet graphic wallpaper give character to the living area and create a warm atmosphere.
Client: Private
Location: Dreieich / Frankfurt
Size: 120 qm
Completion: 2021


