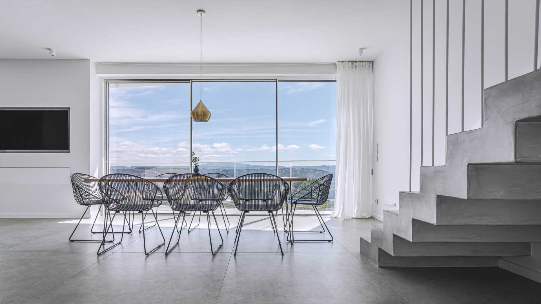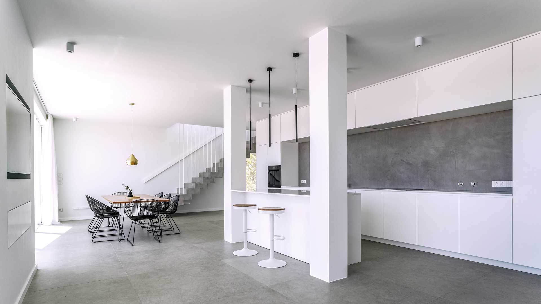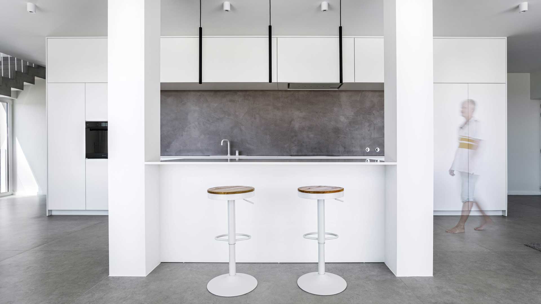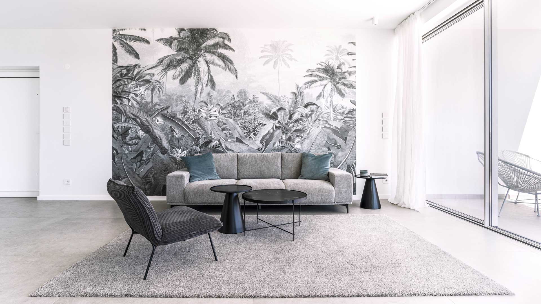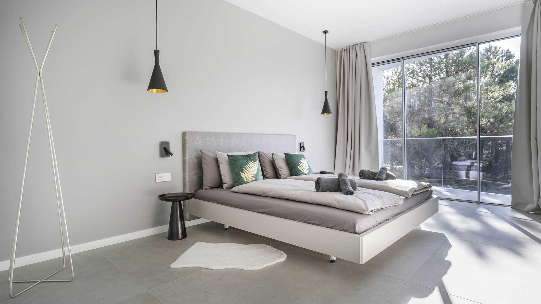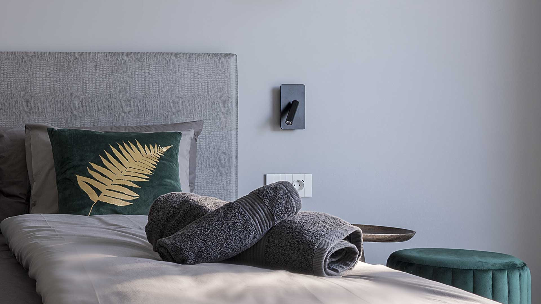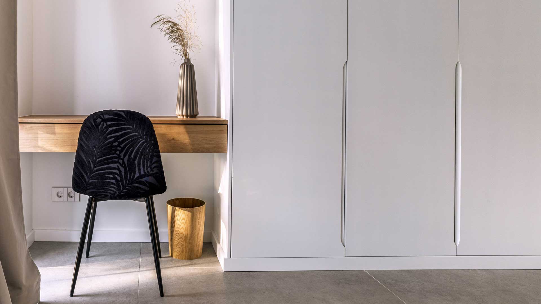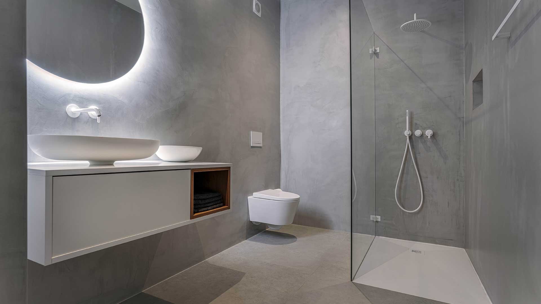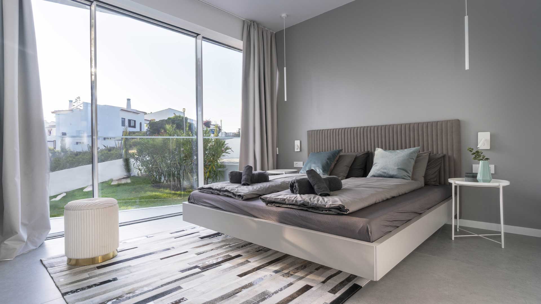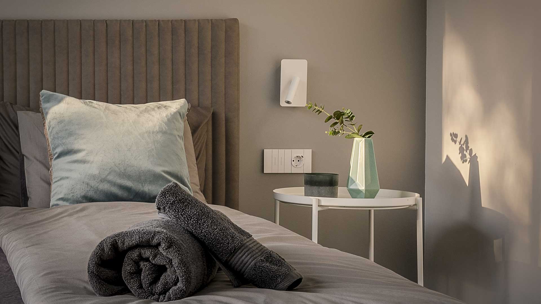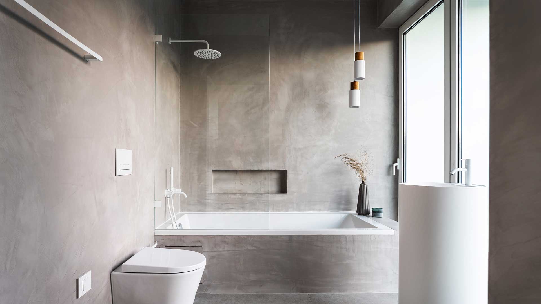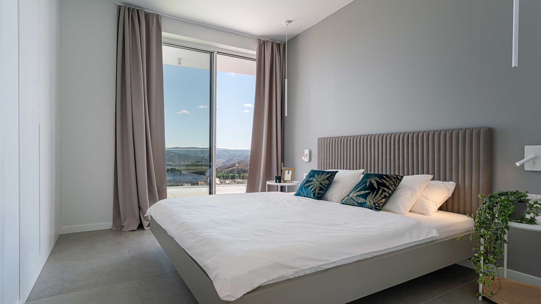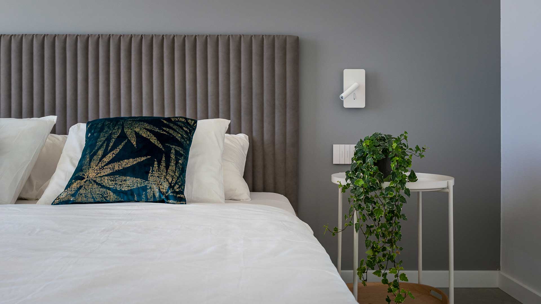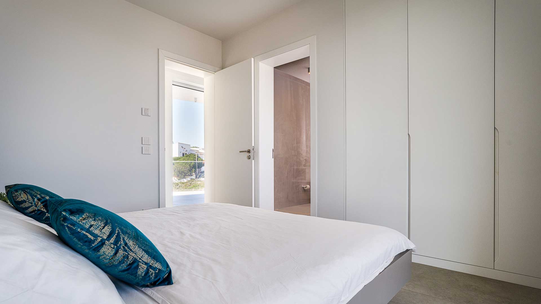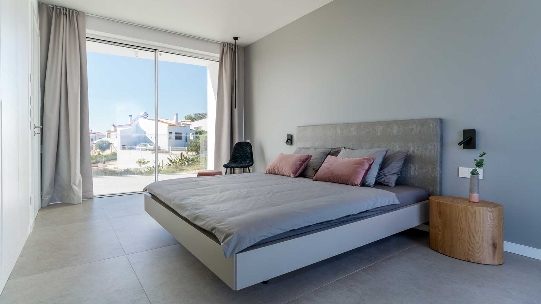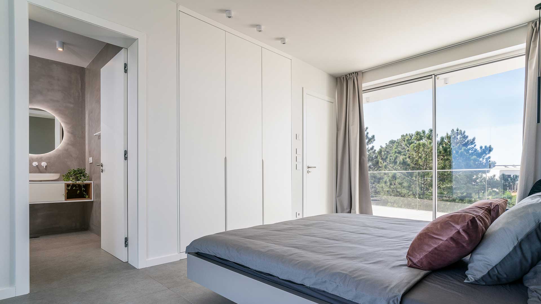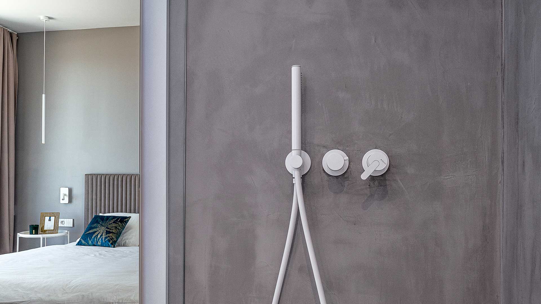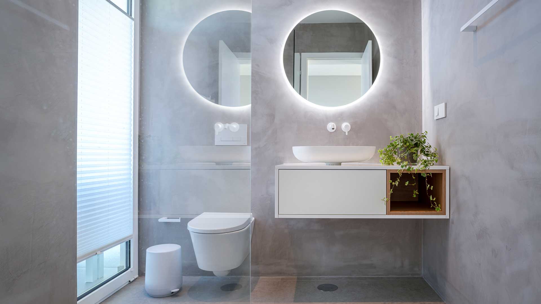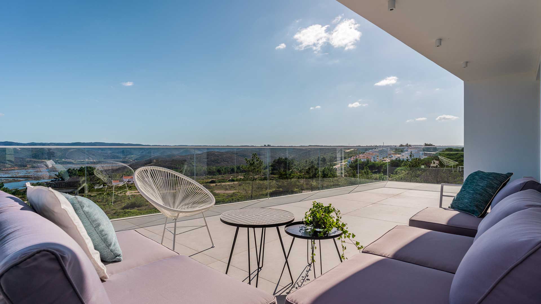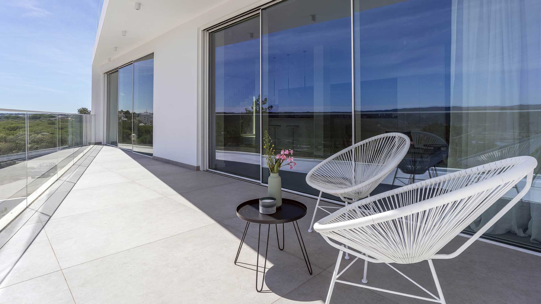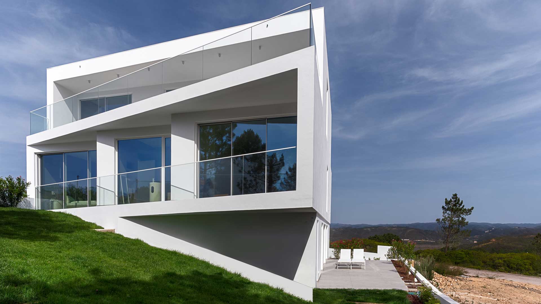Architecture and interior design for a private villa
VILLA IN PORTUGAL
In Portugal’s lush greenery, this contemporary villa is being built, entirely in line with the concept of “well-being”, with space for personal needs far away from mass tourism.
A dynamic architecture, constructed on a hillside plot, with orientation to breathtaking sunrises and sunsets. The facade, which is largely closed to the north and south, forms space for areas of retreat and privacy. On the east and west side, high glass surfaces open the house to the large pool area and unbelievable views over the valley.
The heart of the house is the spacious living and dining room with custom-made fixtures. High-quality and durable materials are combined with natural elements throughout the property to create a feel-good character in every way.
In Collaboration with:
Architecture: Tiago Barros Studio
Photograph: Florian Luschnig
Client: Private
Location: Algarve/Portugal
Size: 300 qm
Completion: May 2022



