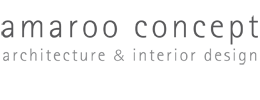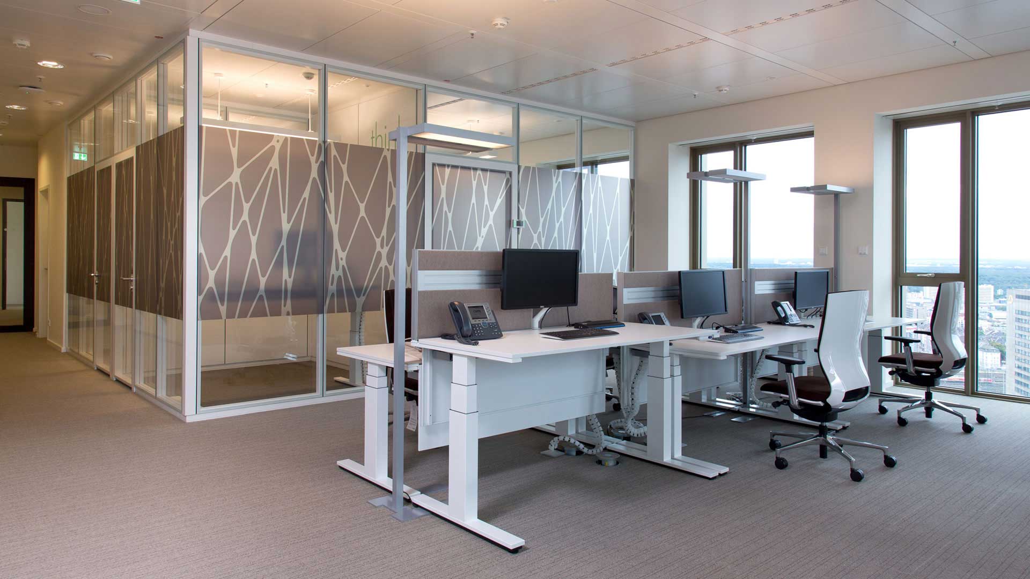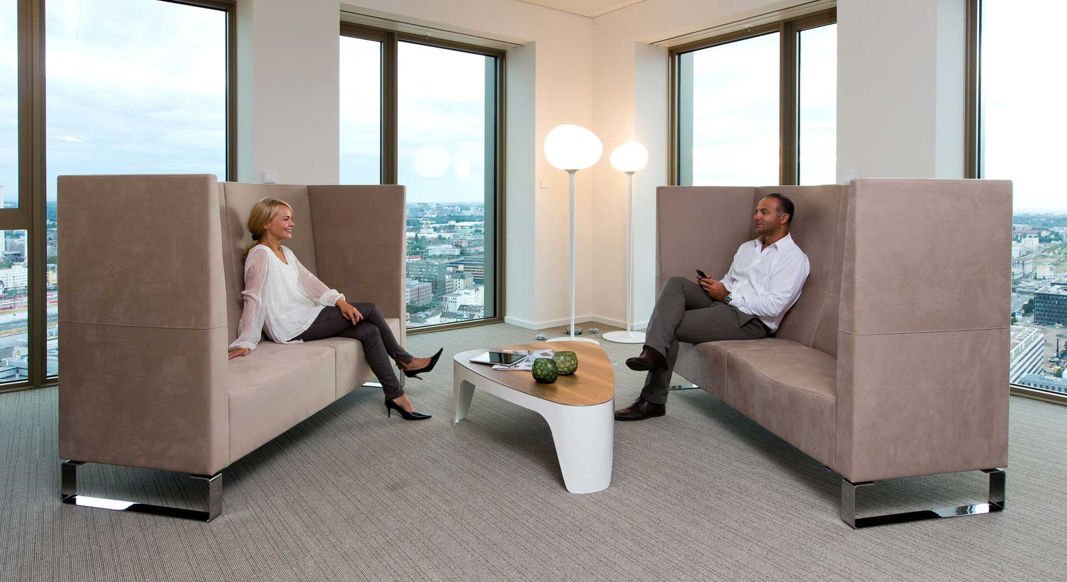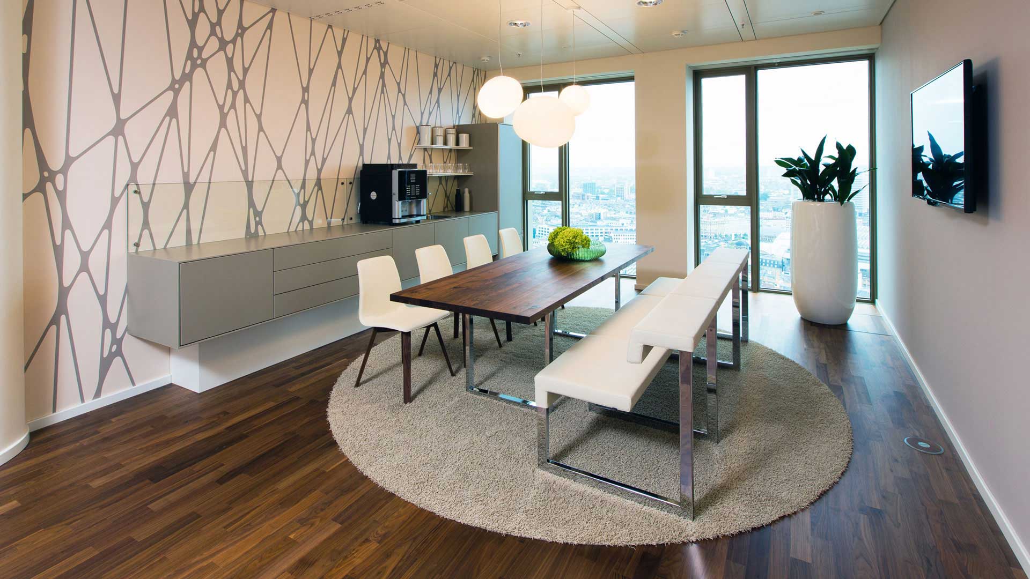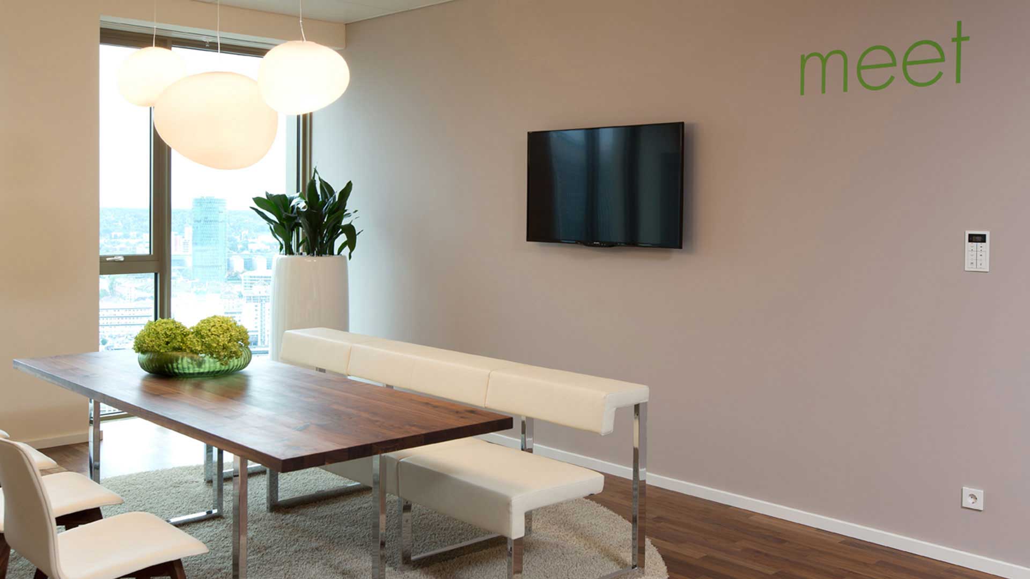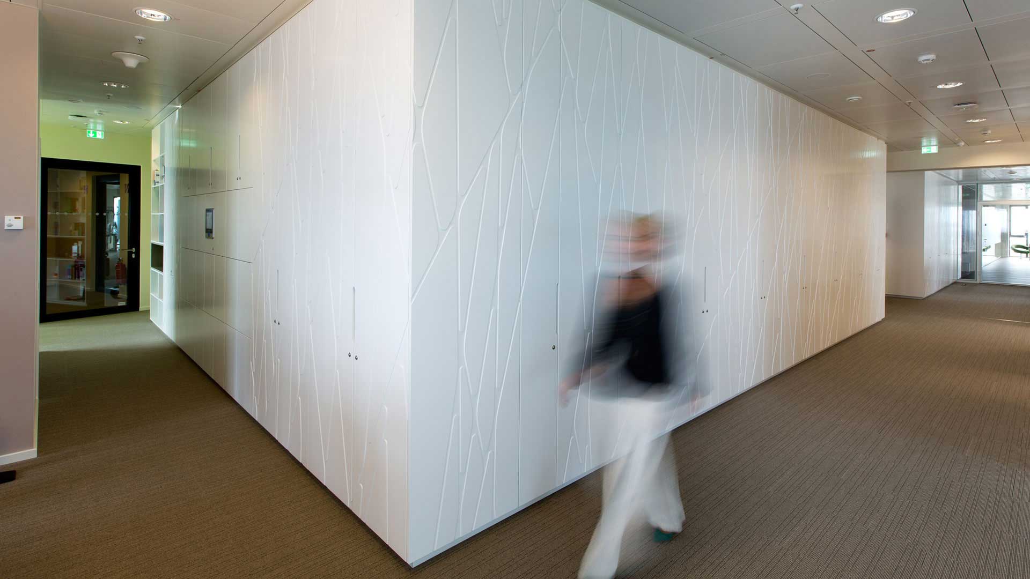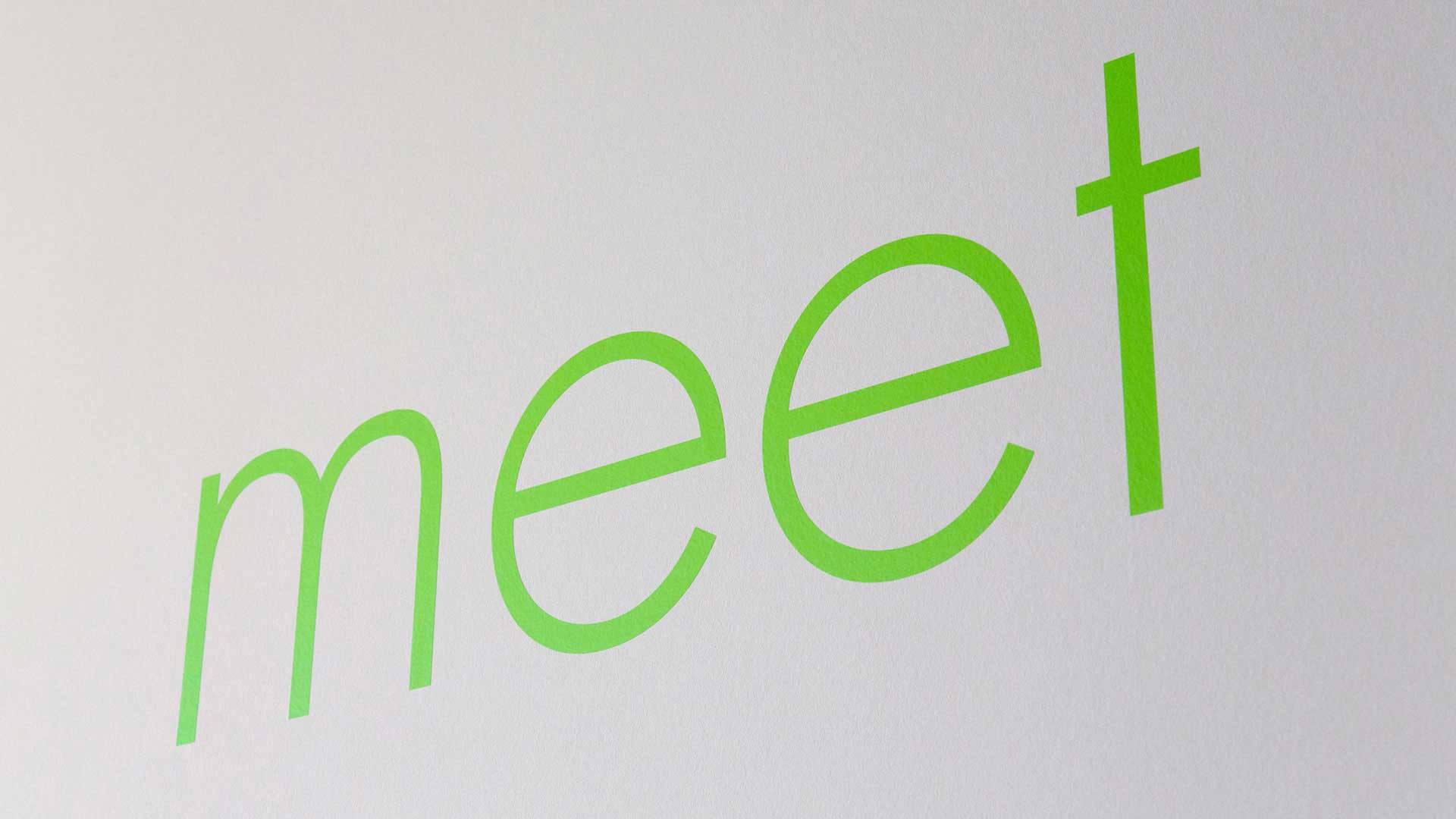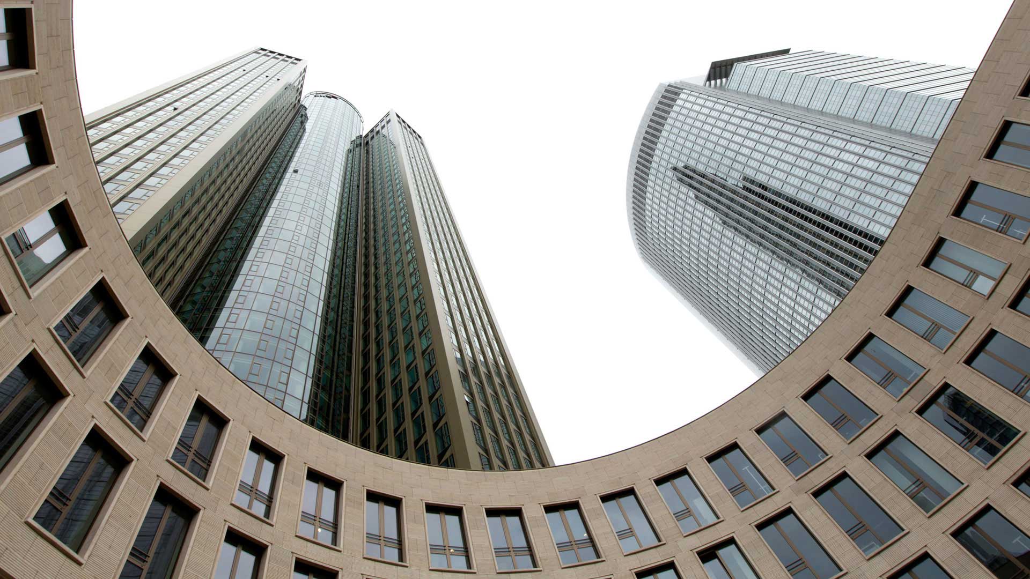Corporate design and office planning of the new office floor in Tower 185
CBRE GLOBAL INVESTORS GERMANY GMBH
The 900 qm office floor in Tower 185 was to be designed generously, openly, thoughtfully, harmoniously, brightly and friendly in order to create a generous office ambience that would reflect the high demands of the global investor on his own activities, his global understanding, the high esteem for customers and employees in the design of the rooms, in the choice of colours, forms and furnishings. With a completely free hand for planning and brainstorming, we have incorporated the company’s existing architecture and corporate design to create space, light, tranquillity, discretion, elegance and atmosphere, creating open workspaces that still offer many opportunities for concentrated work.
From colours, shapes, choice of materials, own and individually designed designs up to the accessories we have left nothing to chance. The result is a harmonious overall concept and a very special ambience whose positive atmosphere can be experienced immediately in all areas of work. A generous entrance area opens access and view into the inviting meeting point. From here, the other rooms can be accessed: open workstations, divided into quiet lounge spaces and integrated think tanks, as well as large, separate conference rooms and pantries as retreats for breaks. The workplaces are designed in such a way that every employee can work in a protected yet communicative area. The individual offices are separated by glass partitions with semi-transparent foil designed by us at viewing height, without excluding them from the overall room concept.
Much warm white, combined with soft grey and beige tones — from the wall colour to the floor coverings and the complete furnishings — transport a functional and simple, but nevertheless warm and elegant, very discreet and harmonious atmosphere with a lot of brightness and tranquillity. The green of the corporate design as a recognition feature appears again and again as a refreshing clip.
The designs of the visual partitions developed by us are repeated as wallpaper patterns or are milled into the cabinet casing. The specially designed built-in wardrobe, which runs completely through the office floor, is a very special highlight. Functionally and attractively designed workstations, typographic elements that serve as design elements and selected furnishings and accessories create a special, harmonious working atmosphere.
Client: CBRE Global Investors Germany GmbH
Location: Frankfurt am Main, Tower 185
Area: approx. 800 m²
Completion: 2013
